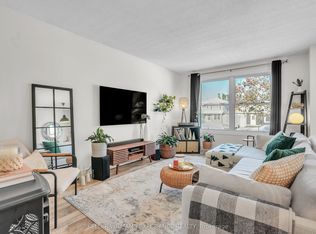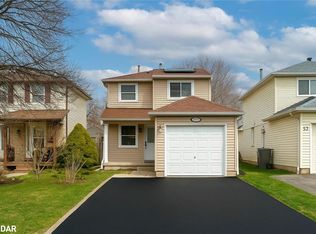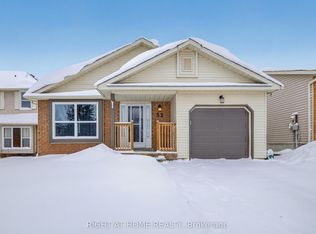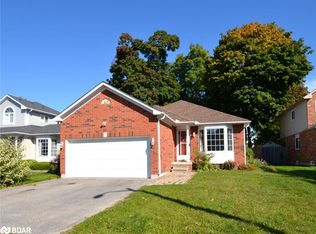Gorgeous Move In Ready Family Detached Home With Separate Entrance To Finished Basement In Prime Central Barrie Location! This Recently Updated Home Features Hardwood Floors, Newly Renovated Basement With Full 3 Pc Bathroom & Separate Entrance And Large Deck With A Private Fenced Backyard. Close To Highway 400, Barrie's Beautiful Waterfront And Numerous Other Amenities. Simply Move In And Enjoy! Don't Miss!
This property is off market, which means it's not currently listed for sale or rent on Zillow. This may be different from what's available on other websites or public sources.



