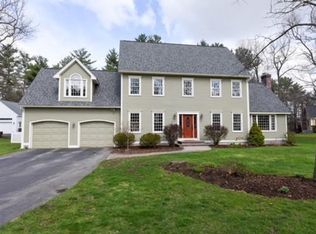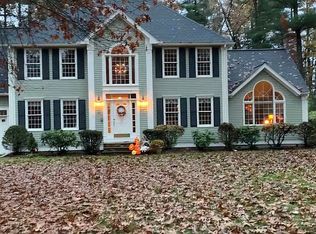Wonderful southeast facing home in sought after Meadowbrook Estates. Sun-splashed and meticulously maintained home features well equipped kitchen with dining area opening onto large deck, custom-built cabinetry, stainless steel appliances and beautiful hardwood floors. Open concept spills into large family room with gas fireplace offering access to mahogany porch overlooking spacious grounds. Enjoy the tranquil sun room, formal dining room, living room, half bath and laundry to complete first floor. Huge master with cathedral ceiling and en-suite bath, double closets and new carpet throughout. Three additional bedrooms, full bath and third floor walk-up provides an abundance of storage. Lower level offers warm and inviting game room, ideal space for entertaining, office, exercise and more. Abuts conservation land and hiking and walking trails. Explore and enjoy all that Groton has to offer!
This property is off market, which means it's not currently listed for sale or rent on Zillow. This may be different from what's available on other websites or public sources.

