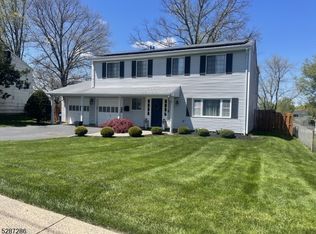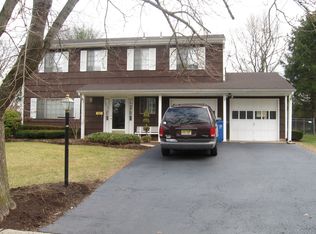
Closed
Street View
$605,000
29 King Rd, Franklin Twp., NJ 08873
4beds
3baths
--sqft
Single Family Residence
Built in 1965
8,712 Square Feet Lot
$614,700 Zestimate®
$--/sqft
$3,804 Estimated rent
Home value
$614,700
$566,000 - $670,000
$3,804/mo
Zestimate® history
Loading...
Owner options
Explore your selling options
What's special
Zillow last checked: 10 hours ago
Listing updated: July 19, 2025 at 11:11am
Listed by:
Louis G. Barrood 732-846-1661,
Barrood Real Estate
Bought with:
Vanessa Fernandez
Weichert Realtors
Source: GSMLS,MLS#: 3955133
Facts & features
Price history
| Date | Event | Price |
|---|---|---|
| 7/18/2025 | Sold | $605,000+6.2% |
Source: | ||
| 6/26/2025 | Pending sale | $569,900 |
Source: | ||
| 6/14/2025 | Listed for sale | $569,900 |
Source: | ||
| 4/23/2025 | Pending sale | $569,900 |
Source: | ||
| 4/5/2025 | Listed for sale | $569,900 |
Source: | ||
Public tax history
| Year | Property taxes | Tax assessment |
|---|---|---|
| 2025 | $9,874 +16.1% | $564,900 +16.1% |
| 2024 | $8,508 -1.5% | $486,700 +6.3% |
| 2023 | $8,635 +15% | $458,000 +9.6% |
Find assessor info on the county website
Neighborhood: 08873
Nearby schools
GreatSchools rating
- 6/10MacAfee Elementary SchoolGrades: PK-5Distance: 0.5 mi
- 4/10Franklin Middle SchoolGrades: 6-8Distance: 0.9 mi
- 3/10Franklin Twp High SchoolGrades: 9-12Distance: 3.3 mi
Get a cash offer in 3 minutes
Find out how much your home could sell for in as little as 3 minutes with a no-obligation cash offer.
Estimated market value$614,700
Get a cash offer in 3 minutes
Find out how much your home could sell for in as little as 3 minutes with a no-obligation cash offer.
Estimated market value
$614,700
