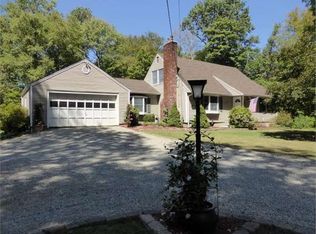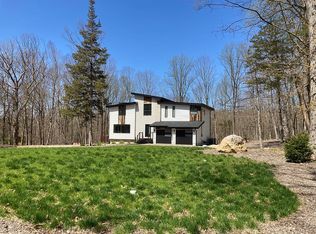The sellers are proud to present this custom home in bucolic Boonton Twp. This meticulously maintained home boasts a two story entry, 4 bedrooms, 3 bath, impressive lower level with outside entrances and an attached 3 car garage. Highlights include: remod eat-in kitchen by Snaidero, remod full bath in LL, hi ceilings, hardwood floors, recess lighting, heated travertine floor and stone fireplace in FR, media room w/newer carpet, wood burning stove and french doors that open to sun room with hot tub and spiral staircase to master suite, screened-in porch, multi-zone heat and central air, newer roof, gutters and skylights. The wooded 6 acre professionally landscaped property, cedar siding, decking, patio, heated in-ground flagstone pool, pizza oven and smoker make this home truly a one-of-a-kind...
This property is off market, which means it's not currently listed for sale or rent on Zillow. This may be different from what's available on other websites or public sources.

