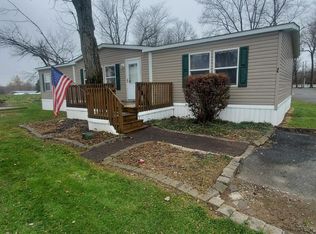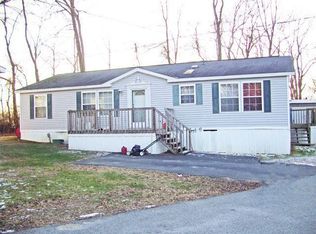Beautiful home in Bay Country Estates manufacture in 2012, large open floor plan, well maintained! There is lot rent of $380.00 monthly includes water, sewer and trash, snow removal and road maintenance.
This property is off market, which means it's not currently listed for sale or rent on Zillow. This may be different from what's available on other websites or public sources.

