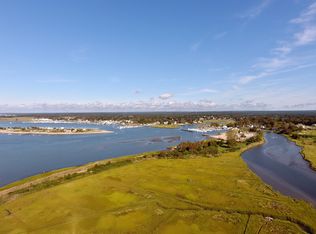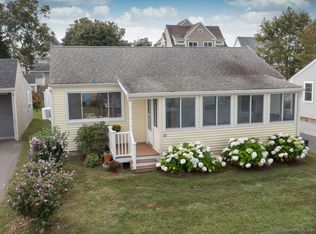Sold for $685,000 on 05/21/25
$685,000
29 Kelsey Road, Clinton, CT 06413
3beds
1,584sqft
Single Family Residence
Built in 1954
0.46 Acres Lot
$708,200 Zestimate®
$432/sqft
$3,085 Estimated rent
Home value
$708,200
$644,000 - $779,000
$3,085/mo
Zestimate® history
Loading...
Owner options
Explore your selling options
What's special
A VACATION PARADISE! FULLY FURNISHED! TURN KEY! PERFECT SUMMER HOME OR RENTAL (INCOME PRODUCING) OPPORTUNITY! AMAZING SUNSET VIEWS FROM THE LIVING ROOM! A 1 minute walk to the Private Association Beaches and just a 3 minute walk to the Clinton Town Beach! Loads of activities for families! Direct Waterfront and with your own private dock! Serenity awaits you in this fully remodeled 3 bedroom Ranch style home with 2 car garage. Set on a unique .46-acre lot, a "double lot in this area", that goes back 440 ft to the water, leading to your own private dock, where you can fish, crab, kayak, or boat ride out to the open water of Long Island Sound in less then 5 minutes. The open floor plan allows for unobstructed views of the water, creating a seamless blend of indoor and outdoor spaces that are perfect for entertaining or quiet reflection. The kitchen features stainless appliances, white cabinetry, quartz counters and island for additional seating, offering picturesque views that make every meal feel like a special occasion. Three bedrooms and full bath (with laundry) balance out the rest of the home. This home is more than just a place to live-it's a lifestyle. Don't miss the chance to own this rare gem, where every day feels like a vacation!
Zillow last checked: 8 hours ago
Listing updated: May 21, 2025 at 01:26pm
Listed by:
Kirsten Adams 203-500-4000,
William Pitt Sotheby's Int'l 203-245-6700
Bought with:
Pamela Kadamus, RES.0779122
William Pitt Sotheby's Int'l
Source: Smart MLS,MLS#: 24080177
Facts & features
Interior
Bedrooms & bathrooms
- Bedrooms: 3
- Bathrooms: 2
- Full bathrooms: 1
- 1/2 bathrooms: 1
Primary bedroom
- Features: Vinyl Floor
- Level: Main
- Area: 117 Square Feet
- Dimensions: 9 x 13
Bedroom
- Features: Vinyl Floor
- Level: Main
- Area: 99 Square Feet
- Dimensions: 9 x 11
Bedroom
- Features: Vinyl Floor
- Level: Main
- Area: 90 Square Feet
- Dimensions: 9 x 10
Great room
- Features: Skylight, Vaulted Ceiling(s), Ceiling Fan(s), Half Bath, Sliders, Vinyl Floor
- Level: Main
- Area: 252 Square Feet
- Dimensions: 14 x 18
Kitchen
- Features: Remodeled, Quartz Counters, Kitchen Island, Vinyl Floor
- Level: Main
- Area: 143 Square Feet
- Dimensions: 13 x 11
Living room
- Features: Remodeled, Gas Log Fireplace, Vinyl Floor
- Level: Main
- Area: 405 Square Feet
- Dimensions: 15 x 27
Heating
- Hot Water, Propane
Cooling
- Central Air
Appliances
- Included: Gas Range, Microwave, Refrigerator, Dishwasher, Washer, Dryer, Water Heater, Tankless Water Heater
- Laundry: Main Level
Features
- Open Floorplan
- Basement: None
- Attic: Storage,Pull Down Stairs
- Number of fireplaces: 1
Interior area
- Total structure area: 1,584
- Total interior livable area: 1,584 sqft
- Finished area above ground: 1,584
Property
Parking
- Total spaces: 4
- Parking features: Attached, Driveway, Garage Door Opener, Private, Paved
- Attached garage spaces: 2
- Has uncovered spaces: Yes
Features
- Patio & porch: Porch
- Has view: Yes
- View description: Water
- Has water view: Yes
- Water view: Water
- Waterfront features: Waterfront, River Front, Beach, Walk to Water, Beach Access, Water Community, Association Optional, Access
Lot
- Size: 0.46 Acres
- Features: Wetlands, Borders Open Space, Level, Cleared, In Flood Zone
Details
- Additional structures: Shed(s)
- Parcel number: 948229
- Zoning: R-10
Construction
Type & style
- Home type: SingleFamily
- Architectural style: Ranch
- Property subtype: Single Family Residence
Materials
- Vinyl Siding
- Foundation: Concrete Perimeter
- Roof: Asphalt
Condition
- New construction: No
- Year built: 1954
Utilities & green energy
- Sewer: Septic Tank
- Water: Public
- Utilities for property: Cable Available
Community & neighborhood
Location
- Region: Clinton
- Subdivision: Grove Beach
HOA & financial
HOA
- Has HOA: Yes
- HOA fee: $150 annually
- Amenities included: Lake/Beach Access
- Services included: Maintenance Grounds
Price history
| Date | Event | Price |
|---|---|---|
| 5/21/2025 | Sold | $685,000-4.9%$432/sqft |
Source: | ||
| 3/23/2025 | Price change | $720,000-4%$455/sqft |
Source: | ||
| 3/14/2025 | Listed for sale | $750,000+134.4%$473/sqft |
Source: | ||
| 4/27/2020 | Sold | $320,000-5.9%$202/sqft |
Source: Public Record | ||
| 12/1/2019 | Listing removed | $339,900$215/sqft |
Source: William Pitt Sotheby's International Realty #170201621 | ||
Public tax history
| Year | Property taxes | Tax assessment |
|---|---|---|
| 2025 | $8,447 +2.9% | $271,261 |
| 2024 | $8,208 +1.4% | $271,261 |
| 2023 | $8,092 | $271,261 |
Find assessor info on the county website
Neighborhood: 06413
Nearby schools
GreatSchools rating
- 7/10Jared Eliot SchoolGrades: 5-8Distance: 2.3 mi
- 7/10The Morgan SchoolGrades: 9-12Distance: 2.6 mi
- 7/10Lewin G. Joel Jr. SchoolGrades: PK-4Distance: 2.7 mi
Schools provided by the listing agent
- High: Morgan
Source: Smart MLS. This data may not be complete. We recommend contacting the local school district to confirm school assignments for this home.

Get pre-qualified for a loan
At Zillow Home Loans, we can pre-qualify you in as little as 5 minutes with no impact to your credit score.An equal housing lender. NMLS #10287.
Sell for more on Zillow
Get a free Zillow Showcase℠ listing and you could sell for .
$708,200
2% more+ $14,164
With Zillow Showcase(estimated)
$722,364
