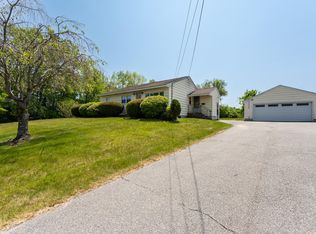Closed
Listed by:
Brian Collins,
View Real Estate Group 978-566-2557
Bought with: Tessa Parziale Real Estate
$470,000
29 Kelly Road, Salem, NH 03079
2beds
1,940sqft
Ranch
Built in 1947
0.52 Acres Lot
$477,000 Zestimate®
$242/sqft
$2,596 Estimated rent
Home value
$477,000
$448,000 - $510,000
$2,596/mo
Zestimate® history
Loading...
Owner options
Explore your selling options
What's special
Charming 2-Bedroom Home with Endless Potential in Vibrant Salem, NH! Welcome to this adorable 2-bedroom home packed with potential and nestled in the thriving town of Salem, NH—where small-town charm meets modern convenience! Whether you're a first-time buyer, an investor, or someone looking to customize their dream space, this property offers the perfect blend of comfort, style, and opportunity. Step inside to find a cozy yet contemporary interior featuring: Efficient heating & cooling systems – Stay comfortable year-round without the hassle. Spacious living areas – Open layout ideal for entertaining or relaxing. Two well-sized bedrooms – Plenty of room for family, guests, or a home office. Outdoor Space & Detached Garage – Room to Grow! The perks don’t stop inside—this home boasts: Detached garage – Extra storage, a workshop, or parking protected from the elements. Flat, large backyard – Perfect for summer BBQs, gardening, play areas, or future expansion! Why Salem, NH. Location, Lifestyle & Opportunity! Salem isn’t just a place to live—it’s a lifestyle upgrade! Known for its: Prime location – Minutes from I-93 for an easy commute to Boston, Nashua, or Manchester. Shopping & dining galore – Home to the famous Salem Mall, Tuscan Village, and endless local eateries. Outdoor adventures – Explore Canobie Lake Park, hiking and the rail trail is right around the corner.
Zillow last checked: 8 hours ago
Listing updated: May 23, 2025 at 08:17am
Listed by:
Brian Collins,
View Real Estate Group 978-566-2557
Bought with:
Tessa Parziale Rigattieri
Tessa Parziale Real Estate
Source: PrimeMLS,MLS#: 5036666
Facts & features
Interior
Bedrooms & bathrooms
- Bedrooms: 2
- Bathrooms: 1
- Full bathrooms: 1
Heating
- Oil
Cooling
- Central Air
Appliances
- Included: Dryer, Microwave, Electric Range, Refrigerator, Washer, Electric Stove
Features
- Flooring: Combination, Laminate, Other, Wood
- Basement: Concrete Floor,Interior Entry
Interior area
- Total structure area: 1,940
- Total interior livable area: 1,940 sqft
- Finished area above ground: 1,004
- Finished area below ground: 936
Property
Parking
- Total spaces: 1
- Parking features: Paved
- Garage spaces: 1
Features
- Levels: 2.5
- Stories: 2
- Frontage length: Road frontage: 120
Lot
- Size: 0.52 Acres
- Features: Field/Pasture, Near Country Club, Near Golf Course, Near Shopping, Near Public Transit, Near Railroad, Near Hospital, Near School(s)
Details
- Parcel number: SLEMM136B8945L
- Zoning description: RES
Construction
Type & style
- Home type: SingleFamily
- Architectural style: Ranch
- Property subtype: Ranch
Materials
- Other Exterior
- Foundation: Fieldstone
- Roof: Asphalt Shingle
Condition
- New construction: No
- Year built: 1947
Utilities & green energy
- Electric: 200+ Amp Service
- Sewer: Septic Tank
- Utilities for property: Other, Fiber Optic Internt Avail
Community & neighborhood
Location
- Region: Salem
Other
Other facts
- Road surface type: Paved
Price history
| Date | Event | Price |
|---|---|---|
| 5/23/2025 | Sold | $470,000+4.4%$242/sqft |
Source: | ||
| 5/15/2025 | Contingent | $450,000$232/sqft |
Source: | ||
| 4/17/2025 | Listed for sale | $450,000+74.4%$232/sqft |
Source: | ||
| 5/26/2017 | Sold | $258,000-5.8%$133/sqft |
Source: | ||
| 3/27/2017 | Pending sale | $274,000$141/sqft |
Source: Coco, Early Associates/Salem #4618926 Report a problem | ||
Public tax history
| Year | Property taxes | Tax assessment |
|---|---|---|
| 2024 | $5,724 +3.8% | $325,200 |
| 2023 | $5,515 +5.7% | $325,200 |
| 2022 | $5,219 +12.6% | $325,200 +54.4% |
Find assessor info on the county website
Neighborhood: 03079
Nearby schools
GreatSchools rating
- 6/10Dr. L. F. Soule SchoolGrades: K-5Distance: 0.6 mi
- 5/10Woodbury SchoolGrades: 6-8Distance: 1.8 mi
- 6/10Salem High SchoolGrades: 9-12Distance: 1.7 mi
Schools provided by the listing agent
- High: Salem High School
Source: PrimeMLS. This data may not be complete. We recommend contacting the local school district to confirm school assignments for this home.
Get a cash offer in 3 minutes
Find out how much your home could sell for in as little as 3 minutes with a no-obligation cash offer.
Estimated market value
$477,000
