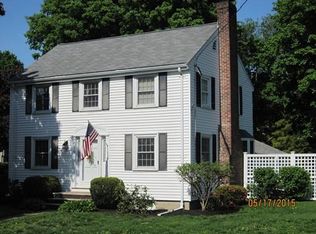Welcome Home to Keeling Village! As you turn down the street you'll be greeted with quintessential Capes and Colonials. When you enter this home you'll be pleasantly surprised at how spacious it is! 29 Keeling Road offers a flexible floor plan with 4 bedrooms, one on first floor that could also be used as a family room! NEW kitchen open to a large dining room with fireplace that is flooded with natural light. Also off the kitchen is an enclosed porch/mudroom that is off the garage and driveway. NEW roof and NEW carpeting on second floor! A sweet neighborhood very well located just ½ mile from a route 136 Bus Stop on Lowell Street to Oak Grove, Meletharb's Ice Cream, Slice Pizza, Dolbeare School & less than a mile to highway and the Toddler Park located off of Salem Street and just over a mile to Lake Quannapowitt. You'll have nothing to do but move in and enjoy everything Wakefield has to offer!
This property is off market, which means it's not currently listed for sale or rent on Zillow. This may be different from what's available on other websites or public sources.
