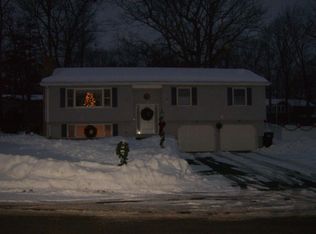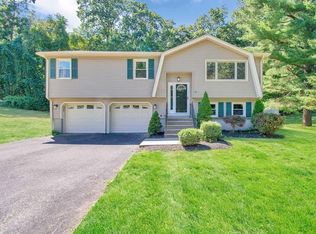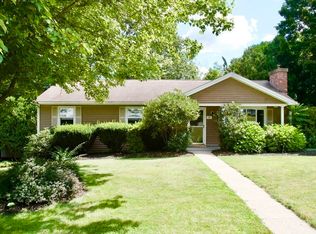Sold for $495,000 on 03/17/23
$495,000
29 June St, Dudley, MA 01571
5beds
2,732sqft
Single Family Residence
Built in 1968
0.34 Acres Lot
$558,600 Zestimate®
$181/sqft
$3,637 Estimated rent
Home value
$558,600
$531,000 - $587,000
$3,637/mo
Zestimate® history
Loading...
Owner options
Explore your selling options
What's special
Well maintained and move-in ready 5 BR, 3.5 bath Colonial in a desirable neighborhood! The primary bedroom over the garage is currently being used as an in-law suite. Eat-in kitchen has been updated w/granite, tile & shaker-style cabinets, and opens to the dining room. Front-to-back LR with hardwoods, fireplace w/pellet stove, and french doors to a screen porch. All bedrooms have hardwood floors and ceiling fans. Six-panel doors. Family room in the basement has a fireplace w/pellet stove, and there's another full bath as well. The backyard features a paver patio and an in-ground pool with newer pool pump. Front porch w/Trex decking. Other updates include newer windows, doors & pool fence. Vinyl siding. Roof 8 years old. Central A/C. Home is wired for whole-house generator. Shed w/garage door. Town water/sewer.
Zillow last checked: 8 hours ago
Listing updated: March 18, 2023 at 07:08am
Listed by:
Maribeth Marzeotti 508-864-8163,
RE/MAX Advantage 1 508-757-4200
Bought with:
Cheryl Burgoyne
Central Mass Real Estate
Source: MLS PIN,MLS#: 73067539
Facts & features
Interior
Bedrooms & bathrooms
- Bedrooms: 5
- Bathrooms: 4
- Full bathrooms: 3
- 1/2 bathrooms: 1
Primary bedroom
- Features: Bathroom - Full, Ceiling Fan(s), Walk-In Closet(s), Flooring - Hardwood
- Level: First
- Area: 196
- Dimensions: 14 x 14
Bedroom 2
- Features: Ceiling Fan(s), Closet, Flooring - Hardwood
- Level: Second
- Area: 132
- Dimensions: 12 x 11
Bedroom 3
- Features: Ceiling Fan(s), Closet, Flooring - Hardwood
- Level: Second
- Area: 132
- Dimensions: 12 x 11
Bedroom 4
- Features: Ceiling Fan(s), Closet, Flooring - Hardwood
- Level: Second
- Area: 156
- Dimensions: 13 x 12
Bedroom 5
- Features: Ceiling Fan(s), Closet, Flooring - Hardwood
- Level: Second
- Area: 120
- Dimensions: 12 x 10
Primary bathroom
- Features: Yes
Bathroom 1
- Features: Bathroom - Full, Flooring - Vinyl
- Level: First
- Area: 72
- Dimensions: 9 x 8
Bathroom 2
- Features: Bathroom - Half, Flooring - Marble
- Level: First
- Area: 49
- Dimensions: 7 x 7
Bathroom 3
- Features: Bathroom - Full, Bathroom - With Tub & Shower, Flooring - Engineered Hardwood
- Level: Second
- Area: 56
- Dimensions: 8 x 7
Dining room
- Features: Flooring - Stone/Ceramic Tile, Crown Molding
- Level: First
- Area: 156
- Dimensions: 13 x 12
Family room
- Features: Flooring - Hardwood, French Doors, Exterior Access
- Level: Basement
- Area: 273
- Dimensions: 21 x 13
Kitchen
- Features: Flooring - Stone/Ceramic Tile, Dining Area, Countertops - Stone/Granite/Solid, Kitchen Island, Exterior Access, Recessed Lighting, Slider, Lighting - Pendant
- Level: First
- Area: 132
- Dimensions: 12 x 11
Living room
- Features: Flooring - Hardwood
- Level: First
- Area: 322
- Dimensions: 23 x 14
Heating
- Forced Air, Oil
Cooling
- Central Air
Appliances
- Laundry: In Basement, Electric Dryer Hookup, Washer Hookup
Features
- Dining Area, Kitchen, Sun Room
- Flooring: Vinyl, Marble, Hardwood, Stone / Slate, Engineered Hardwood
- Doors: Storm Door(s)
- Windows: Insulated Windows, Storm Window(s), Screens
- Basement: Full,Partially Finished,Garage Access,Concrete
- Number of fireplaces: 2
- Fireplace features: Family Room, Living Room
Interior area
- Total structure area: 2,732
- Total interior livable area: 2,732 sqft
Property
Parking
- Total spaces: 8
- Parking features: Attached, Paved Drive, Off Street, Paved
- Attached garage spaces: 2
- Uncovered spaces: 6
Features
- Patio & porch: Porch - Enclosed, Patio
- Exterior features: Porch - Enclosed, Patio, Pool - Inground, Rain Gutters, Storage, Screens
- Has private pool: Yes
- Pool features: In Ground
- Fencing: Fenced/Enclosed
- Frontage length: 125.00
Lot
- Size: 0.34 Acres
Details
- Parcel number: M:110 L:144,3837015
- Zoning: Res-15
Construction
Type & style
- Home type: SingleFamily
- Architectural style: Colonial
- Property subtype: Single Family Residence
Materials
- Frame
- Foundation: Concrete Perimeter
- Roof: Shingle
Condition
- Year built: 1968
Utilities & green energy
- Electric: Circuit Breakers, 200+ Amp Service
- Sewer: Public Sewer
- Water: Public
- Utilities for property: for Gas Range, for Electric Dryer, Washer Hookup
Community & neighborhood
Community
- Community features: Park, Golf, Medical Facility, Public School, University
Location
- Region: Dudley
Other
Other facts
- Listing terms: Contract
- Road surface type: Paved
Price history
| Date | Event | Price |
|---|---|---|
| 3/17/2023 | Sold | $495,000-1%$181/sqft |
Source: MLS PIN #73067539 Report a problem | ||
| 1/29/2023 | Pending sale | $500,000$183/sqft |
Source: | ||
| 1/29/2023 | Contingent | $500,000$183/sqft |
Source: MLS PIN #73067539 Report a problem | ||
| 1/5/2023 | Listed for sale | $500,000+78.6%$183/sqft |
Source: MLS PIN #73067539 Report a problem | ||
| 6/27/2003 | Sold | $280,000+522.2%$102/sqft |
Source: Public Record Report a problem | ||
Public tax history
| Year | Property taxes | Tax assessment |
|---|---|---|
| 2025 | $4,628 +4.8% | $437,800 +3.9% |
| 2024 | $4,417 +14.3% | $421,500 +10.8% |
| 2023 | $3,866 -1.3% | $380,500 +13.7% |
Find assessor info on the county website
Neighborhood: 01571
Nearby schools
GreatSchools rating
- 4/10Dudley Middle SchoolGrades: 5-8Distance: 0.4 mi
- 6/10Shepherd Hill Regional High SchoolGrades: 9-12Distance: 0.5 mi
- NAMason Road SchoolGrades: PK-1Distance: 1 mi
Schools provided by the listing agent
- Elementary: Dudley El
- Middle: Dudley Middle
- High: Shepherd Hill
Source: MLS PIN. This data may not be complete. We recommend contacting the local school district to confirm school assignments for this home.

Get pre-qualified for a loan
At Zillow Home Loans, we can pre-qualify you in as little as 5 minutes with no impact to your credit score.An equal housing lender. NMLS #10287.
Sell for more on Zillow
Get a free Zillow Showcase℠ listing and you could sell for .
$558,600
2% more+ $11,172
With Zillow Showcase(estimated)
$569,772

