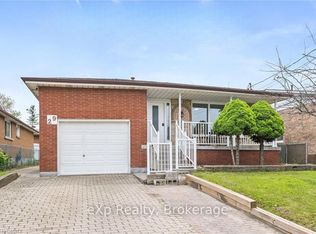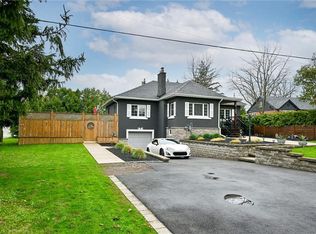Sold for $900,000 on 10/02/25
C$900,000
29 Juanita Dr, Hamilton, ON L9C 2G4
6beds
1,325sqft
Single Family Residence, Residential
Built in ----
4,356 Square Feet Lot
$-- Zestimate®
C$679/sqft
C$3,586 Estimated rent
Home value
Not available
Estimated sales range
Not available
$3,586/mo
Loading...
Owner options
Explore your selling options
What's special
LEGAL DUPEX fully renovated offering exceptional value for homeowners and investors alike. This spacious backsplit home features a beautifully upgraded upper level with 3 bedrooms and 2 full bathrooms, brand new flooring and baseboards (2025), updated kitchen cabinet doors, fresh paint, new light fixtures, modern vanities, stylish backsplash, new dining room window, and updated tiles throughout the hallway and kitchen. The main floor washrooms have been fully redone with contemporary finishes, and even the ceiling popcorn has been removed for a clean, modern look. The basement, legalized in 2021 with proper permits, includes a separate entrance, 3 bedrooms, a large living area, a dedicated office, and 2 full bathrooms. It also features a modern kitchen (2021), updated bathrooms, and new lighting (2025). Major upgrades include a 200 amp electrical panel (2020), a roof (2018), and essential systems like the AC, furnace, and hot water tank from 2010. Perfectly designed for multi-generational living or generating rental income, this turnkey property is located close to parks, schools, shopping, and public transit, offering both convenience and long-term value.
Zillow last checked: 8 hours ago
Listing updated: October 01, 2025 at 09:26pm
Listed by:
Parth D. Jani, Broker,
HouseSigma Inc.,
Faizan Alsulkar, Salesperson,
HouseSigma Inc.
Source: ITSO,MLS®#: 40751954Originating MLS®#: Cornerstone Association of REALTORS®
Facts & features
Interior
Bedrooms & bathrooms
- Bedrooms: 6
- Bathrooms: 4
- Full bathrooms: 4
- Main level bathrooms: 2
- Main level bedrooms: 3
Other
- Description: Ensuite
- Features: Ensuite
- Level: Main
Bedroom
- Level: Main
Bedroom
- Level: Main
Bedroom
- Level: Basement
Bedroom
- Level: Basement
Bedroom
- Level: Basement
Bathroom
- Features: 3-Piece
- Level: Main
Bathroom
- Features: 3-Piece
- Level: Basement
Bathroom
- Features: 3-Piece
- Level: Basement
Bathroom
- Description: Ensuite
- Features: 3-Piece
- Level: Main
Dining room
- Level: Main
Foyer
- Level: Main
Foyer
- Level: Basement
Kitchen
- Level: Main
Kitchen
- Level: Basement
Laundry
- Level: Basement
Living room
- Level: Main
Living room
- Level: Basement
Office
- Level: Basement
Other
- Level: Basement
Heating
- Natural Gas
Cooling
- Central Air
Appliances
- Included: Water Heater, Dishwasher, Dryer, Refrigerator, Stove, Washer
Features
- In-Law Floorplan
- Basement: Full,Finished
- Has fireplace: No
Interior area
- Total structure area: 1,325
- Total interior livable area: 1,325 sqft
- Finished area above ground: 1,325
Property
Parking
- Total spaces: 4
- Parking features: Attached Garage, Private Drive Double Wide
- Attached garage spaces: 1
- Uncovered spaces: 3
Features
- Frontage type: North
- Frontage length: 45.00
Lot
- Size: 4,356 sqft
- Dimensions: 45 x 100
- Features: Urban, Hospital, Public Parking, Public Transit, Schools
Details
- Parcel number: 170320165
- Zoning: C
Construction
Type & style
- Home type: SingleFamily
- Architectural style: Backsplit
- Property subtype: Single Family Residence, Residential
Materials
- Brick Veneer, Vinyl Siding
- Roof: Asphalt Shing
Condition
- 51-99 Years
- New construction: No
Utilities & green energy
- Sewer: Sewer (Municipal)
- Water: Municipal
Community & neighborhood
Location
- Region: Hamilton
Price history
| Date | Event | Price |
|---|---|---|
| 10/2/2025 | Sold | C$900,000+68.3%C$679/sqft |
Source: ITSO #40751954 | ||
| 8/20/2019 | Listing removed | C$534,900C$404/sqft |
Source: Re/Max Escarpment Frank Realty #X4523277 | ||
| 8/2/2019 | Price change | C$534,900-1.8%C$404/sqft |
Source: Re/Max Escarpment Frank Realty #X4523277 | ||
| 6/19/2019 | Price change | C$544,900-4.4%C$411/sqft |
Source: Re/Max Escarpment Frank Realty #X4482392 | ||
| 6/11/2019 | Listed for sale | C$569,900C$430/sqft |
Source: Re/Max Escarpment Frank Realty #X4482392 | ||
Public tax history
Tax history is unavailable.
Neighborhood: Westcliffee
Nearby schools
GreatSchools rating
No schools nearby
We couldn't find any schools near this home.

