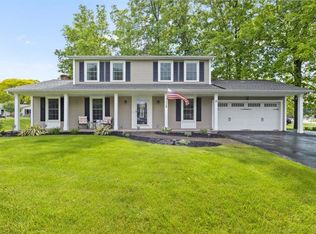Great Well Cared for Center Split-1986 SqFt, Beautiful Condition Throughout-White Kitchen Cabinets, Grey Tile Floor, Recessed Lighting, Island/Table, Appliances Included, Living Room/Dining Room with Oak Hardwood Floors, Kitchen Overlooks Family Room, Tigerwood Hardwood Floor, Brick Gas FPLC, Looks Great! 3-4 BD, 1.5 Baths, Lower BDRM/Bar Room, Tile Floors & Closet, Big Powder Room, Tile Floor, 3 BDRM's Up, Nice Hardwood Stair Treads, All Bedrooms with Hardwood Floors, White 6 Panel Doors, Newly Remodeled Full Bath Shines, Big Vanity, Grey Tile Floor, Walk-in Shower, Sharp Glass Shower Doors, Very Nice- Walk Down to Dry Basement, Laundry Area, Central Air, Updated Electric & New Permanent Natural Gas Whole House Generator 2019, Good Storage Space, Sump Jet on Sump Pump, All Vinyl Replacement Windows 2017, Architectural "Tear Off" Roof 2010, Front Cedar Siding, 3 Sides Vinyl Siding, New 2 Car Driveway 2013, New Front Entry Door 2019, Big Fully Fenced Backyard, Concrete Patio, Good Shed on Concrete Pad, Relax on Covered Front Porch, Delayed Negotiations, Offers by Friday 10/16/2020 @ 5:00PM, Will Present Offers Saturday AM. Thanks
This property is off market, which means it's not currently listed for sale or rent on Zillow. This may be different from what's available on other websites or public sources.
