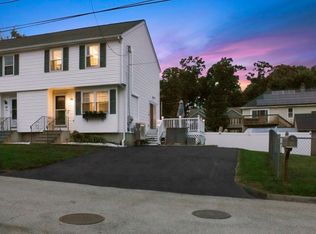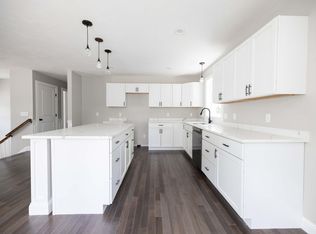Sold for $375,000
$375,000
29 Joseph St, Worcester, MA 01604
2beds
1,768sqft
Single Family Residence
Built in 1987
4,354 Square Feet Lot
$394,800 Zestimate®
$212/sqft
$2,387 Estimated rent
Home value
$394,800
$375,000 - $415,000
$2,387/mo
Zestimate® history
Loading...
Owner options
Explore your selling options
What's special
This is your opportunity to own 29 Joseph Street, a well maintained attached single family that features 2 generous size bedrooms, ample closet space and 1.5 bathrooms. In the main level, you will find the living room, an oversize kitchen with plenty of counter space; a large and bright dining room with vaulted ceilings which leads to sizable two-level-wood- deck. The wide ranging yard is completely fenced-in with a durable vinyl white fence. The partially finished basement comes with a bar counter, and it is ready to entertain your guests! Located in a desirable residential location, just a short drive to Quinsigamond Lake and quick access to route 20, Mass pike and route 9. Additionally, this location is whiting a short walk to dining, shopping and entertainment venues. Open house Saturday, October 7th, and Sunday, October 8th, from 11:30am to 1pm. Very flexible showings! Schedule your visit today! OFFER DEADLINE: MONDAY, OCTOBER 9TH AT 12:00PM
Zillow last checked: 8 hours ago
Listing updated: November 21, 2023 at 10:45am
Listed by:
Jakeline Silveira 508-441-9243,
Cedar Wood Realty Group 508-283-7979,
Jakeline Silveira 508-441-9243
Bought with:
Diana Awuah
Century 21 XSELL REALTY
Source: MLS PIN,MLS#: 73166821
Facts & features
Interior
Bedrooms & bathrooms
- Bedrooms: 2
- Bathrooms: 2
- Full bathrooms: 1
- 1/2 bathrooms: 1
Primary bedroom
- Features: Bathroom - Full, Closet, Flooring - Wood
- Level: Second
Bedroom 2
- Features: Closet, Flooring - Wood
- Level: Second
Dining room
- Features: Vaulted Ceiling(s), Flooring - Vinyl, Slider
- Level: First
Family room
- Features: Flooring - Laminate, Exterior Access
- Level: Basement
Kitchen
- Features: Bathroom - Half, Flooring - Laminate
- Level: Main,First
Living room
- Features: Closet, Window(s) - Bay/Bow/Box
- Level: First
Heating
- Electric Baseboard, Heat Pump, Ductless
Cooling
- Heat Pump, Ductless
Appliances
- Included: Electric Water Heater, Range, Dishwasher, Refrigerator, Washer, Dryer
- Laundry: In Basement, Electric Dryer Hookup
Features
- Flooring: Tile, Laminate, Bamboo
- Windows: Insulated Windows
- Basement: Full,Partially Finished
- Has fireplace: No
Interior area
- Total structure area: 1,768
- Total interior livable area: 1,768 sqft
Property
Parking
- Total spaces: 2
- Parking features: Paved Drive, Off Street
- Uncovered spaces: 2
Features
- Patio & porch: Deck - Wood
- Exterior features: Deck - Wood, Fenced Yard
- Fencing: Fenced
Lot
- Size: 4,354 sqft
Details
- Parcel number: M:38 B:012 L:0006B,1796588
- Zoning: RL-7
Construction
Type & style
- Home type: SingleFamily
- Architectural style: Garrison
- Property subtype: Single Family Residence
- Attached to another structure: Yes
Materials
- Foundation: Concrete Perimeter
- Roof: Asphalt/Composition Shingles
Condition
- Year built: 1987
Utilities & green energy
- Electric: 220 Volts
- Sewer: Public Sewer
- Water: Public
- Utilities for property: for Electric Range, for Electric Dryer
Community & neighborhood
Location
- Region: Worcester
Other
Other facts
- Listing terms: Contract
Price history
| Date | Event | Price |
|---|---|---|
| 11/20/2023 | Sold | $375,000+17.2%$212/sqft |
Source: MLS PIN #73166821 Report a problem | ||
| 10/11/2023 | Contingent | $319,900$181/sqft |
Source: MLS PIN #73166821 Report a problem | ||
| 10/4/2023 | Listed for sale | $319,900+107.7%$181/sqft |
Source: MLS PIN #73166821 Report a problem | ||
| 10/31/2016 | Sold | $154,000-9.4%$87/sqft |
Source: Public Record Report a problem | ||
| 9/21/2016 | Price change | $169,900-5.6%$96/sqft |
Source: ERA Key Realty Services #72041905 Report a problem | ||
Public tax history
| Year | Property taxes | Tax assessment |
|---|---|---|
| 2025 | $4,473 +15.2% | $339,100 +20.1% |
| 2024 | $3,882 +5.6% | $282,300 +10.1% |
| 2023 | $3,675 +10.5% | $256,300 +17.2% |
Find assessor info on the county website
Neighborhood: 01604
Nearby schools
GreatSchools rating
- 6/10Roosevelt SchoolGrades: PK-6Distance: 0.6 mi
- 3/10Worcester East Middle SchoolGrades: 7-8Distance: 1.1 mi
- 1/10North High SchoolGrades: 9-12Distance: 0.7 mi
Get a cash offer in 3 minutes
Find out how much your home could sell for in as little as 3 minutes with a no-obligation cash offer.
Estimated market value$394,800
Get a cash offer in 3 minutes
Find out how much your home could sell for in as little as 3 minutes with a no-obligation cash offer.
Estimated market value
$394,800

