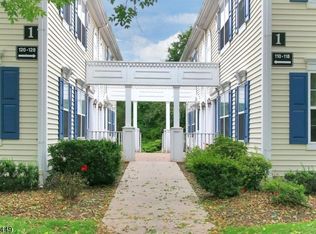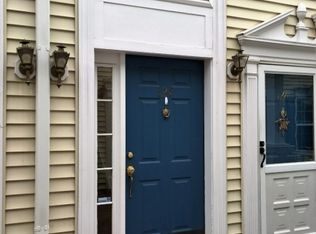Amazing stonework on the exterior of this home is also seen in the interior for an incredible focal point that creates an unparalleled atmosphere. The home has a feel and charm like no other, with details such as the sunken living room with wood burning fireplace and the many rooms with exposed walls. The master bedroom is spacious, includes an exposed stone wall plus another wall that is all glass looking out to the picturesque property and double doors lead to the pergola covered patio. Finished basement with full bathroom could be made into an in-law apartment if needed! The basement is already finished complete with wood stove and bar! Home also offers a large garage! See this one today!
This property is off market, which means it's not currently listed for sale or rent on Zillow. This may be different from what's available on other websites or public sources.


