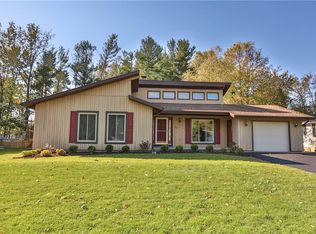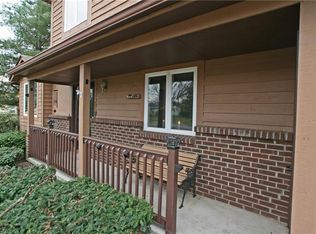One of a kind home that truly has too many upgrades to list. Everything has been done to this home including a huge addition to the back of the home that features, a stunning fireplace, tall ceilings with beams, beautiful hardwoods throughout main floor and walls of windows. The master suite has everything you are looking for with an amazing full bath and walk-in closet. Outdoors features two patios, a fire pit, pool, deck and a cute little "she shed". Brand new driveway and concrete curbing were just done within past few months. Please check out the attachments to see some of the updates that were done to this home. Updates almost equal price of this home. You will not find a house in Monroe County at this price for what has been done to it. You will fall in love with this house.
This property is off market, which means it's not currently listed for sale or rent on Zillow. This may be different from what's available on other websites or public sources.

