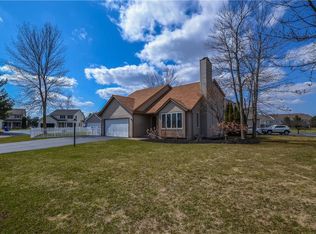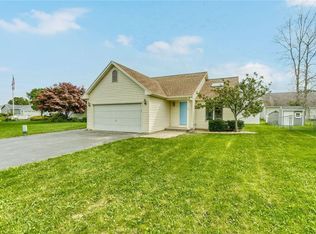MINT 3 bed, 2 full bath contemporary colonial in The Villas at Logans Run conveniently located close to RTE 104, restaurants, Greece Ridge Mall, & so much more! This incredible home literally has nothing for you to do besides move in! The updated kitchen features granite counters, high end flooring, updated light fixtures, & comes w/all appliances. The big ticket items are done for you as well! New roof in 09, high efficiency furnace/AC in 15, upgraded 150AMP electric service, & a brand new driveway in 16! Relax in the living / dining room which has cathedral ceilings, tons of natural light, & a cozy wood burning fireplace. The vinyl fenced yard (new in 17) has an above ground pool, deck, & an extra parking area! The upstairs full bath has double sinks & a brand new tub surround in 18!
This property is off market, which means it's not currently listed for sale or rent on Zillow. This may be different from what's available on other websites or public sources.

