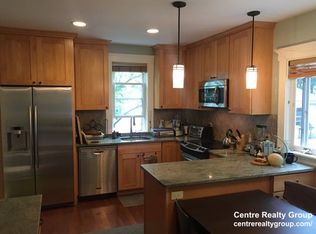Terrific Newton Centre neighborhood. Ward School area. Ideal home for young family or first-time buyers. 3 beds/1.5 baths plus nursery/office, C/A, gas heat. New heating system (2012), roof (2010), 19 new windows (2008), large deck (2007) overlooking big level backyard. Plus S.S. appliances (2006), washer/dryer, walk-in closet in Master. Short walk to Newton Centre or "T" to Boston/Longwood Medical, BC, Mass Pike. Excellent condition.
This property is off market, which means it's not currently listed for sale or rent on Zillow. This may be different from what's available on other websites or public sources.
