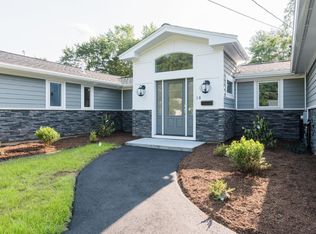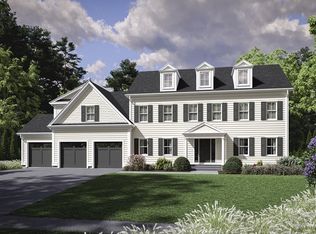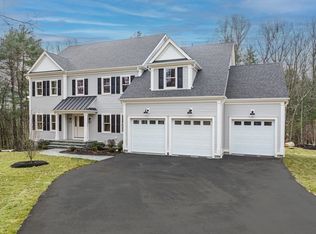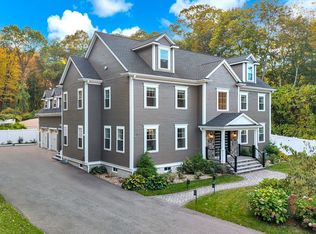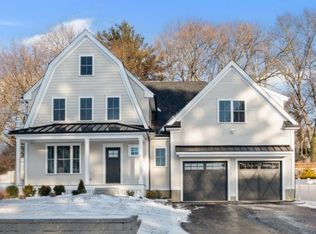NEW CONSTRUCTION now complete and ready for delivery! Discover exceptional privacy in this stunning home, perfectly sited on a larger level lot in Natick's sought after Wethersfield neighborhood. Designed for those who value private views and flexible spaces, this residence offers 3 en-suite bedrooms, an expansive open first floor plan - including a guest suite or private office—and chef’s kitchen with Thermador appliances, oversized island, and a walk-in pantry. A custom mudroom keeps daily life organized, while the sun-filled living room overlooks a tranquil, fenced backyard abutting conservation land for unmatched serenity. The finished daylight basement adds a bedroom, full bath, and generous space for a gym, media room, or guests. With natural gas, hardwood throughout, premium finishes, and room to grow, this home delivers comfort, convenience, and true privacy near top schools, shopping, and major routes.
For sale
$2,258,000
29 Irving Rd, Natick, MA 01760
6beds
4,801sqft
Est.:
Single Family Residence
Built in 2026
0.34 Acres Lot
$2,190,100 Zestimate®
$470/sqft
$-- HOA
What's special
Premium finishesHardwood throughoutFinished daylight basementLarger level lotOversized islandWalk-in pantryCustom mudroom
- 24 days |
- 1,231 |
- 48 |
Zillow last checked: 8 hours ago
Listing updated: January 21, 2026 at 11:19am
Listed by:
Steve Leavey 508-380-9365,
Keller Williams Realty 617-969-9000
Source: MLS PIN,MLS#: 73464853
Tour with a local agent
Facts & features
Interior
Bedrooms & bathrooms
- Bedrooms: 6
- Bathrooms: 6
- Full bathrooms: 5
- 1/2 bathrooms: 1
Primary bedroom
- Features: Walk-In Closet(s), Closet/Cabinets - Custom Built, Flooring - Hardwood, Recessed Lighting, Crown Molding
- Level: Second
- Area: 345
- Dimensions: 15 x 23
Bedroom 2
- Features: Closet, Flooring - Hardwood, Lighting - Overhead
- Level: Second
- Area: 210
- Dimensions: 14 x 15
Bedroom 3
- Features: Closet, Flooring - Hardwood, Lighting - Overhead
- Level: Second
- Area: 192
- Dimensions: 12 x 16
Bedroom 4
- Features: Closet, Flooring - Hardwood, Lighting - Overhead
- Level: Second
- Area: 204
- Dimensions: 17 x 12
Bedroom 5
- Features: Closet, Flooring - Hardwood, Lighting - Overhead
- Level: First
- Area: 154
- Dimensions: 14 x 11
Primary bathroom
- Features: Yes
Bathroom 1
- Features: Bathroom - Half, Flooring - Stone/Ceramic Tile, Countertops - Stone/Granite/Solid
- Level: First
- Area: 40
- Dimensions: 4 x 10
Bathroom 2
- Features: Bathroom - Full, Bathroom - Tiled With Shower Stall, Flooring - Stone/Ceramic Tile, Countertops - Stone/Granite/Solid, Recessed Lighting
- Level: First
- Area: 50
- Dimensions: 10 x 5
Bathroom 3
- Features: Bathroom - Full, Bathroom - Tiled With Tub & Shower, Closet - Linen, Flooring - Stone/Ceramic Tile, Countertops - Stone/Granite/Solid, Double Vanity, Recessed Lighting, Soaking Tub
- Level: Second
- Area: 216
- Dimensions: 18 x 12
Dining room
- Features: Flooring - Hardwood, Lighting - Overhead, Crown Molding
- Level: First
- Area: 240
- Dimensions: 15 x 16
Family room
- Features: Beamed Ceilings, Flooring - Hardwood, Open Floorplan, Recessed Lighting, Crown Molding
- Level: First
- Area: 352
- Dimensions: 22 x 16
Kitchen
- Features: Flooring - Hardwood, Pantry, Countertops - Stone/Granite/Solid, Kitchen Island, Open Floorplan, Recessed Lighting, Stainless Steel Appliances
- Level: First
- Area: 440
- Dimensions: 22 x 20
Heating
- Forced Air, Natural Gas
Cooling
- Central Air
Appliances
- Included: Gas Water Heater, Range, Oven, Dishwasher, Disposal, Refrigerator
- Laundry: Flooring - Hardwood, Recessed Lighting, Sink, Second Floor, Electric Dryer Hookup
Features
- Closet, Recessed Lighting, Bathroom - Full, Bathroom - Tiled With Tub, Countertops - Stone/Granite/Solid, Double Vanity, Bathroom - Tiled With Shower Stall, Walk-In Closet(s), Closet/Cabinets - Custom Built, Bedroom, Bathroom, Mud Room, Game Room, Walk-up Attic
- Flooring: Tile, Hardwood, Flooring - Vinyl, Flooring - Stone/Ceramic Tile
- Windows: Bay/Bow/Box, Insulated Windows
- Basement: Full,Finished,Partially Finished
- Number of fireplaces: 1
Interior area
- Total structure area: 4,801
- Total interior livable area: 4,801 sqft
- Finished area above ground: 3,685
- Finished area below ground: 1,116
Property
Parking
- Total spaces: 8
- Parking features: Attached, Garage Door Opener, Off Street
- Attached garage spaces: 2
- Uncovered spaces: 6
Features
- Patio & porch: Patio
- Exterior features: Patio
Lot
- Size: 0.34 Acres
- Features: Wooded, Gentle Sloping, Level
Details
- Parcel number: 664702
- Zoning: RSC
Construction
Type & style
- Home type: SingleFamily
- Architectural style: Colonial
- Property subtype: Single Family Residence
Materials
- Frame
- Foundation: Concrete Perimeter
- Roof: Shingle
Condition
- Year built: 2026
Utilities & green energy
- Electric: 200+ Amp Service
- Sewer: Public Sewer
- Water: Public
- Utilities for property: for Gas Range, for Electric Dryer
Community & HOA
Community
- Features: Public Transportation, Shopping, Pool, Tennis Court(s), Park, Walk/Jog Trails, Golf, Bike Path, Conservation Area, House of Worship, Private School, Public School, T-Station
- Subdivision: Wethersfield
HOA
- Has HOA: No
Location
- Region: Natick
Financial & listing details
- Price per square foot: $470/sqft
- Tax assessed value: $802,100
- Annual tax amount: $9,593
- Date on market: 1/2/2026
Estimated market value
$2,190,100
$2.08M - $2.30M
$4,066/mo
Price history
Price history
| Date | Event | Price |
|---|---|---|
| 1/3/2026 | Listed for sale | $2,258,000$470/sqft |
Source: MLS PIN #73464853 Report a problem | ||
| 12/8/2025 | Listing removed | $2,258,000$470/sqft |
Source: MLS PIN #73456494 Report a problem | ||
| 11/20/2025 | Listed for sale | $2,258,000+0.4%$470/sqft |
Source: MLS PIN #73456494 Report a problem | ||
| 9/9/2025 | Listing removed | $2,250,000$469/sqft |
Source: MLS PIN #73406092 Report a problem | ||
| 7/17/2025 | Listed for sale | $2,250,000+679.9%$469/sqft |
Source: MLS PIN #73406092 Report a problem | ||
Public tax history
Public tax history
| Year | Property taxes | Tax assessment |
|---|---|---|
| 2025 | $9,593 +2.5% | $802,100 +5% |
| 2024 | $9,363 +4.3% | $763,700 +7.5% |
| 2023 | $8,976 +2.5% | $710,100 +8.1% |
Find assessor info on the county website
BuyAbility℠ payment
Est. payment
$13,869/mo
Principal & interest
$11179
Property taxes
$1900
Home insurance
$790
Climate risks
Neighborhood: 01760
Nearby schools
GreatSchools rating
- 8/10Bennett-Hemenway Elementary SchoolGrades: K-4Distance: 0.5 mi
- 8/10Wilson Middle SchoolGrades: 5-8Distance: 0.6 mi
- 10/10Natick High SchoolGrades: PK,9-12Distance: 2.3 mi
Schools provided by the listing agent
- Elementary: Ben Hem
- Middle: Wilson
- High: Natick High
Source: MLS PIN. This data may not be complete. We recommend contacting the local school district to confirm school assignments for this home.
- Loading
- Loading
