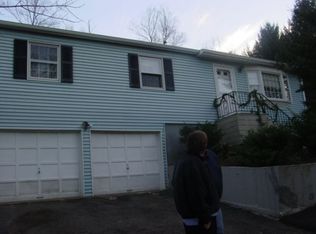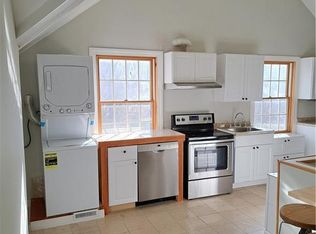Sold for $457,000
$457,000
29 Indian Ridge Road, New Milford, CT 06776
3beds
1,715sqft
Single Family Residence
Built in 1971
0.35 Acres Lot
$477,600 Zestimate®
$266/sqft
$3,101 Estimated rent
Home value
$477,600
$401,000 - $568,000
$3,101/mo
Zestimate® history
Loading...
Owner options
Explore your selling options
What's special
CALLING YOUR NAME! Located in a sought-after southern New Milford location, this well-maintained home offers an effortless lifestyle with no need for renovations-just unpack and start enjoying! The thoughtfully designed kitchen, remodeled in 1991, boasts high-quality oak cabinetry, sleek stainless steel appliances, durable granite countertops, and an attractive tile floor. A convenient eating bar connects seamlessly to the dining room, creating the perfect setting for casual meals and entertaining. The living room welcomes you with a spacious and open layout, flowing effortlessly into the dining area, kitchen, and expansive deck. Gleaming hardwood floors extend throughout the main level, complemented by updated doors, windows, stylish neutral gray walls, and crisp white trim-giving the home a fresh, modern appeal. Two full baths ensure comfort and convenience, meeting all your needs. Head downstairs to the versatile lower level, where a generous family room provides ample space for gatherings, relaxation, and even a dedicated office area. The fireplace, featuring an efficient pellet stove, keeps energy costs low while offering cozy ambiance throughout colder months. Step outside onto the oversized deck and soak in the privacy of the level backyard-perfect for play, entertaining, and summer barbecues. With everything in place, this home is ready to embrace you. Don't miss out-this gem won't last!
Zillow last checked: 8 hours ago
Listing updated: June 24, 2025 at 08:03am
Listed by:
MCCAFFREY PROFESSIONALS TEAM AT COLDWELL BANKER REALTY,
Linda McCaffrey 203-994-3666,
Coldwell Banker Realty 203-790-9500
Bought with:
Linda McCaffrey, REB.0446270
Coldwell Banker Realty
Source: Smart MLS,MLS#: 24089271
Facts & features
Interior
Bedrooms & bathrooms
- Bedrooms: 3
- Bathrooms: 2
- Full bathrooms: 2
Primary bedroom
- Features: Remodeled, Full Bath, Stall Shower, Hardwood Floor
- Level: Main
- Area: 177.31 Square Feet
- Dimensions: 11.9 x 14.9
Bedroom
- Features: Hardwood Floor
- Level: Main
- Width: 10.4 Feet
Bedroom
- Features: Hardwood Floor
- Level: Main
- Area: 90.09 Square Feet
- Dimensions: 9.9 x 9.1
Dining room
- Features: Balcony/Deck, Combination Liv/Din Rm, Sliders, Hardwood Floor
- Level: Main
- Area: 112.27 Square Feet
- Dimensions: 10.3 x 10.9
Family room
- Features: Fireplace, Pellet Stove, Composite Floor
- Level: Lower
- Area: 490.5 Square Feet
- Dimensions: 21.8 x 22.5
Kitchen
- Features: Remodeled, Breakfast Bar, Ceiling Fan(s), Granite Counters, Eating Space, Tile Floor
- Level: Main
- Length: 11.9 Feet
Living room
- Features: Bay/Bow Window, Hardwood Floor
- Level: Main
- Area: 183.6 Square Feet
- Dimensions: 13.5 x 13.6
Heating
- Baseboard, Electric
Cooling
- Ceiling Fan(s), Wall Unit(s)
Appliances
- Included: Electric Range, Microwave, Refrigerator, Dishwasher, Washer, Dryer, Water Heater
- Laundry: Lower Level
Features
- Open Floorplan, Entrance Foyer
- Windows: Thermopane Windows
- Basement: Full,Finished
- Attic: Pull Down Stairs
- Number of fireplaces: 1
- Fireplace features: Insert
Interior area
- Total structure area: 1,715
- Total interior livable area: 1,715 sqft
- Finished area above ground: 1,139
- Finished area below ground: 576
Property
Parking
- Total spaces: 2
- Parking features: Attached
- Attached garage spaces: 2
Features
- Patio & porch: Deck
- Exterior features: Rain Gutters, Stone Wall
Lot
- Size: 0.35 Acres
- Features: Corner Lot, Dry, Level, Cleared, Open Lot
Details
- Additional structures: Shed(s)
- Parcel number: 1873107
- Zoning: res
Construction
Type & style
- Home type: SingleFamily
- Architectural style: Ranch
- Property subtype: Single Family Residence
Materials
- Vinyl Siding
- Foundation: Concrete Perimeter, Raised
- Roof: Asphalt
Condition
- New construction: No
- Year built: 1971
Utilities & green energy
- Sewer: Septic Tank
- Water: Private
- Utilities for property: Cable Available
Green energy
- Energy efficient items: Windows
Community & neighborhood
Location
- Region: New Milford
- Subdivision: Indian Ridge
Price history
| Date | Event | Price |
|---|---|---|
| 6/23/2025 | Sold | $457,000+5.2%$266/sqft |
Source: | ||
| 4/22/2025 | Listed for sale | $434,500+39.9%$253/sqft |
Source: | ||
| 1/20/2021 | Sold | $310,500+7.1%$181/sqft |
Source: | ||
| 12/29/2020 | Contingent | $289,900$169/sqft |
Source: | ||
| 12/14/2020 | Pending sale | $289,900$169/sqft |
Source: Coldwell Banker Realty #170359870 Report a problem | ||
Public tax history
| Year | Property taxes | Tax assessment |
|---|---|---|
| 2025 | $8,412 +59.6% | $275,800 +55.8% |
| 2024 | $5,270 +2.7% | $177,010 |
| 2023 | $5,130 +2.2% | $177,010 |
Find assessor info on the county website
Neighborhood: 06776
Nearby schools
GreatSchools rating
- NAHill And Plain SchoolGrades: PK-2Distance: 1 mi
- 4/10Schaghticoke Middle SchoolGrades: 6-8Distance: 5.9 mi
- 6/10New Milford High SchoolGrades: 9-12Distance: 1 mi
Schools provided by the listing agent
- Elementary: Hill & Plain
- Middle: Schaghticoke,Sarah Noble Intermediate Schoo
- High: New Milford
Source: Smart MLS. This data may not be complete. We recommend contacting the local school district to confirm school assignments for this home.
Get pre-qualified for a loan
At Zillow Home Loans, we can pre-qualify you in as little as 5 minutes with no impact to your credit score.An equal housing lender. NMLS #10287.
Sell with ease on Zillow
Get a Zillow Showcase℠ listing at no additional cost and you could sell for —faster.
$477,600
2% more+$9,552
With Zillow Showcase(estimated)$487,152

