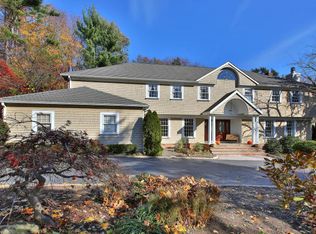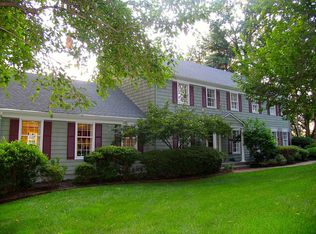Built by Wall Street financier J. Wright Brown on property formerly owned by the Straus family (of Macy's fame) this gracious brick and stone estate was designed by Polhemus & Coffin using elements of Georgian Revival architecture. Completed in 1931 on an exquisite promontory overlooking the grounds and Navesink River beyond. Brick borders,mature speciman plantings and stone driveways welcomed many a guest as echoes of fireplaces warming elegant parties enjoyed in the formal living and dining rooms. A grand entry foyer replete with seafaring mural completes the picture. Brandy and cigars in the billard room with herringbone brick floor or library with fine wood paneling. The second level offers a sunroom and balcony overlooking the grounds and pool.Charming carriage house with pool.
This property is off market, which means it's not currently listed for sale or rent on Zillow. This may be different from what's available on other websites or public sources.

