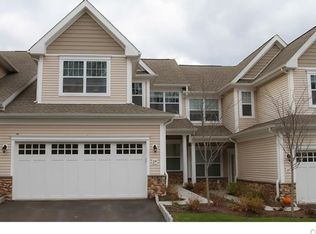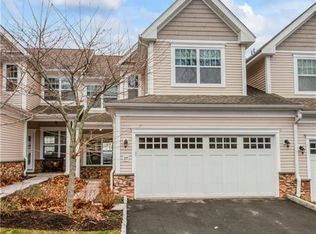Nestled at the end of a quiet cul de sac, with a spectacular view, this luxury, non-age restricted town home is anything but ordinary. Upon entering this 3 bed 2.5 bath home you will notice stylish and custom finishes. The welcoming foyer is flanked by a generous sized dining room as well as a main floor office space. The crown molding and tray ceiling provide an elegant and stylish feel to the space. Meander further and you will be drawn by the open concept floor plan into the family room. The family room is warm and inviting, featuring a gas fireplace which is both convenient and useful. The kitchen features white cabinets and stylish countertops complimented by the sleek stainless steel appliances. Also on this main level is a stylish, custom half bathroom with Moroccan tile and shiplap. Upstairs, you will be surprised by what the Luxurious master suite Has to offer. The high ceilings and the windows make the room feel light and bright. The dreamy custom closet has all the storage you need, and the spa quality master bathroom has spectacular views! Also on this floor are two other generous sized bedrooms, the laundry room as well as another full bathroom. The lower level offers storage or room for expansion, with bathroom plumbing already roughed in and large windows which make it a much more inviting space. Enjoy the upscale amenities offered by The Summit, including a pool, fitness center, Rec room, sauna, tennis courts, and the convenience of low maintenance living
This property is off market, which means it's not currently listed for sale or rent on Zillow. This may be different from what's available on other websites or public sources.


