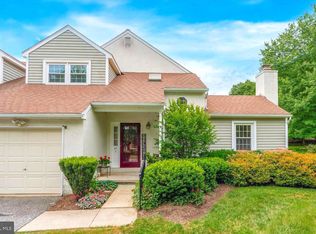Sold for $535,000
$535,000
29 Hunters Run, Newtown Square, PA 19073
3beds
1,748sqft
Townhouse
Built in 1984
1,742.4 Square Feet Lot
$574,500 Zestimate®
$306/sqft
$3,205 Estimated rent
Home value
$574,500
$540,000 - $615,000
$3,205/mo
Zestimate® history
Loading...
Owner options
Explore your selling options
What's special
Welcome to this lovely 3 bedroom, 2.5 bath townhome located in the Hunters Run Community in Newtown Square. Enter into the foyer with vaulted ceiling & skylight, adding a spacious feel and ample natural light to the space. The bright and open floor plan with beautiful hardwood flooring has a sunken living room w/ wood burning fireplace and sliding doors leading to the stone patio. The dining room and beautifully updated kitchen with granite countertops and granite top island (Note that the island is not stationary and can be moved to whatever location suites you) makes this space perfect to host family and friends. The kitchen is eat-in with plenty of modern cabinetry, granite countertops and ceramic tile floor. A half bath, laundry room and interior access to the one-car garage complete the main level. On the second level you’ll find the primary bedroom with walk in closet and beautifully updated full bath with a spacious walk in shower. Two additional spacious bedrooms with ample closets, and another full updated bath complete the second floor. The finished lower level provides an incredible amount of square footage as well as storage space making the possibilities endless. Enjoy shopping and dining in Newtown Square, leisurely nearby parks, and easy access to major routes to Center City, train stations, and the airport. Don’t miss out on this spectacular opportunity to make this home your own!
Zillow last checked: 8 hours ago
Listing updated: June 03, 2024 at 05:01pm
Listed by:
Robert Young 484-432-8208,
Premier Property Sales & Rentals
Bought with:
John Mercanti, RS306443
Keller Williams Real Estate - Media
Source: Bright MLS,MLS#: PADE2060670
Facts & features
Interior
Bedrooms & bathrooms
- Bedrooms: 3
- Bathrooms: 3
- Full bathrooms: 2
- 1/2 bathrooms: 1
- Main level bathrooms: 1
Basement
- Area: 0
Heating
- Heat Pump, Electric
Cooling
- Central Air, Electric
Appliances
- Included: Built-In Range, Self Cleaning Oven, Dishwasher, Disposal, Dryer, Microwave, Refrigerator, Stainless Steel Appliance(s), Washer, Water Heater, Electric Water Heater
- Laundry: Main Level
Features
- Breakfast Area, Ceiling Fan(s), Dining Area, Eat-in Kitchen, Kitchen Island, Primary Bath(s), Recessed Lighting, Soaking Tub, Bathroom - Stall Shower, Bathroom - Tub Shower, Upgraded Countertops, Walk-In Closet(s), 9'+ Ceilings
- Flooring: Wood, Tile/Brick, Carpet, Ceramic Tile
- Doors: Sliding Glass
- Windows: Skylight(s), Window Treatments
- Basement: Full,Finished,Sump Pump
- Number of fireplaces: 1
- Fireplace features: Wood Burning
Interior area
- Total structure area: 1,748
- Total interior livable area: 1,748 sqft
- Finished area above ground: 1,748
- Finished area below ground: 0
Property
Parking
- Total spaces: 1
- Parking features: Built In, Garage Faces Front, Garage Door Opener, Inside Entrance, Asphalt, Lighted, Paved, Attached
- Attached garage spaces: 1
- Has uncovered spaces: Yes
Accessibility
- Accessibility features: None
Features
- Levels: Two
- Stories: 2
- Patio & porch: Patio
- Exterior features: Street Lights
- Pool features: None
Lot
- Size: 1,742 sqft
- Features: Corner Lot, Front Yard, Landscaped, No Thru Street, SideYard(s)
Details
- Additional structures: Above Grade, Below Grade
- Parcel number: 30000031566
- Zoning: RESI
- Special conditions: Standard
Construction
Type & style
- Home type: Townhouse
- Architectural style: Colonial
- Property subtype: Townhouse
Materials
- Stucco, Vinyl Siding
- Foundation: Concrete Perimeter
- Roof: Shingle
Condition
- Excellent
- New construction: No
- Year built: 1984
Utilities & green energy
- Electric: 200+ Amp Service
- Sewer: Public Sewer
- Water: Public
- Utilities for property: Cable Available, Electricity Available, Natural Gas Available, Sewer Available, Underground Utilities, Water Available, Cable, Fiber Optic
Community & neighborhood
Security
- Security features: Carbon Monoxide Detector(s), Security System, Smoke Detector(s)
Location
- Region: Newtown Square
- Subdivision: Hunters Run
- Municipality: NEWTOWN TWP
HOA & financial
HOA
- Has HOA: Yes
- HOA fee: $400 monthly
- Amenities included: Meeting Room
- Services included: Common Area Maintenance, Maintenance Structure, Lawn Care Front, Lawn Care Rear, Lawn Care Side, Maintenance Grounds, Sewer, Snow Removal, Trash, Water
- Association name: HUNTERS RUN OWNERS ASSOCIATION INC
Other
Other facts
- Listing agreement: Exclusive Right To Sell
- Listing terms: Cash,Conventional
- Ownership: Fee Simple
Price history
| Date | Event | Price |
|---|---|---|
| 6/3/2024 | Sold | $535,000-2.7%$306/sqft |
Source: | ||
| 4/26/2024 | Pending sale | $549,900$315/sqft |
Source: | ||
| 2/3/2024 | Listed for sale | $549,900+66.7%$315/sqft |
Source: | ||
| 5/19/2004 | Sold | $329,900+95.2%$189/sqft |
Source: Public Record Report a problem | ||
| 11/27/1996 | Sold | $169,000$97/sqft |
Source: Public Record Report a problem | ||
Public tax history
| Year | Property taxes | Tax assessment |
|---|---|---|
| 2025 | $5,828 +7.6% | $325,410 |
| 2024 | $5,415 +3.3% | $325,410 |
| 2023 | $5,245 +2.2% | $325,410 |
Find assessor info on the county website
Neighborhood: 19073
Nearby schools
GreatSchools rating
- 7/10Culbertson Elementary SchoolGrades: K-5Distance: 1.6 mi
- 6/10Paxon Hollow Middle SchoolGrades: 6-8Distance: 2.8 mi
- 8/10Marple Newtown Senior High SchoolGrades: 9-12Distance: 1.4 mi
Schools provided by the listing agent
- High: Marple Newtown
- District: Marple Newtown
Source: Bright MLS. This data may not be complete. We recommend contacting the local school district to confirm school assignments for this home.
Get a cash offer in 3 minutes
Find out how much your home could sell for in as little as 3 minutes with a no-obligation cash offer.
Estimated market value$574,500
Get a cash offer in 3 minutes
Find out how much your home could sell for in as little as 3 minutes with a no-obligation cash offer.
Estimated market value
$574,500
