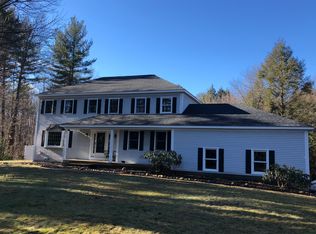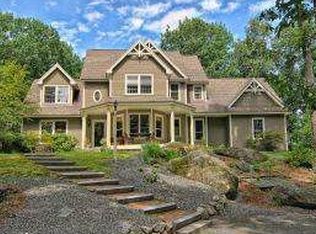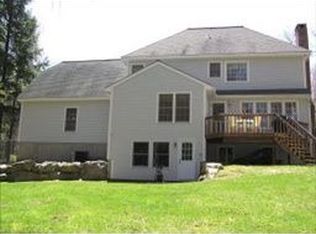Closed
Listed by:
Nikki Kalantzis,
Realty One Group Next Level 603-262-3500
Bought with: Sue Padden Real Estate LLC
$810,000
29 Hunters Road, Bedford, NH 03110
4beds
3,396sqft
Single Family Residence
Built in 1993
1.51 Acres Lot
$871,900 Zestimate®
$239/sqft
$4,947 Estimated rent
Home value
$871,900
$828,000 - $915,000
$4,947/mo
Zestimate® history
Loading...
Owner options
Explore your selling options
What's special
GET READY TO FALL IN LOVE With This Stately Colonial Tucked Away At The End Of A Cul-De-Sac On A Private Lot Surrounded By Trees And Mature Landscaping. Tranquilty Awaits You On 29 Hunters Road In The Highly Coveted Town Of Bedford NH. Upon Entering The Foyer You Will Be Greeted By A Grand Staircase With French Doors Leading You To Your Sun Filled Office/Study, And An Elegant Living Area Flowing To The Formal Dining Room. Make Your Way To The Heart Of The Home The Home Where Family And Guests Will Have Memorable Meals. The Spacious Open Kitchen Features A Large Center Island Topped Off With Granite, An Abundance Of Cabinet Space And A New JENN-AIR DOUBLE OVEN. Sliders Lead You To Your Outdoor Entertaining Space And Newer TREX Decking! The FAMILY ROOM Opens Up To A Perfectly Pretty SUNROOM! Upstairs You Will Find Your Primary Suite With A Freshly UPDATED SPACIOUS BATHROOM, Soak-In Tub, Tiled Shower And A Double Vanity. Down The Hall Are 3 More Bedrooms And Another Remodeled Bathroom. BONUS SPACE OVER THE GARAGE Makes For A Kids Cave, Man Cave, You Decide! The Walk-Out Basement Features Additional Finished Square Footage Complete With A Pool Table! Bonus Points For CENTRAL AC, IRRIGATION, And Did I Mention That Seller Has Just Put In A BRAND NEW ROOF? All Of This With Access To AWARD WINNING SCHOOLS, And Plenty Of Posh Dining And Shopping! MAKE THIS YOUR FOREVER HOME!
Zillow last checked: 8 hours ago
Listing updated: October 06, 2023 at 11:51am
Listed by:
Nikki Kalantzis,
Realty One Group Next Level 603-262-3500
Bought with:
Jaime Devine
Sue Padden Real Estate LLC
Source: PrimeMLS,MLS#: 4960554
Facts & features
Interior
Bedrooms & bathrooms
- Bedrooms: 4
- Bathrooms: 3
- Full bathrooms: 2
- 1/2 bathrooms: 1
Heating
- Propane, Hot Air
Cooling
- Central Air
Appliances
- Included: Gas Cooktop, Dishwasher, Double Oven, Refrigerator, Propane Water Heater
- Laundry: 1st Floor Laundry
Features
- Ceiling Fan(s), Dining Area, Kitchen Island, Kitchen/Family, Primary BR w/ BA, Soaking Tub
- Flooring: Carpet, Hardwood, Tile
- Basement: Daylight,Partially Finished,Interior Stairs,Storage Space,Walkout,Walk-Out Access
- Has fireplace: Yes
- Fireplace features: Gas
Interior area
- Total structure area: 4,196
- Total interior livable area: 3,396 sqft
- Finished area above ground: 2,896
- Finished area below ground: 500
Property
Parking
- Total spaces: 2
- Parking features: Paved, Attached
- Garage spaces: 2
Features
- Levels: Two
- Stories: 2
- Exterior features: Deck, Shed
- Fencing: Dog Fence
Lot
- Size: 1.51 Acres
- Features: Landscaped, Subdivided, Wooded
Details
- Parcel number: BEDDM31B8L12
- Zoning description: RA
Construction
Type & style
- Home type: SingleFamily
- Architectural style: Colonial
- Property subtype: Single Family Residence
Materials
- Wood Frame, Wood Siding
- Foundation: Concrete
- Roof: Architectural Shingle
Condition
- New construction: No
- Year built: 1993
Utilities & green energy
- Electric: 200+ Amp Service
- Sewer: Private Sewer
Community & neighborhood
Security
- Security features: Security System
Location
- Region: Bedford
Price history
| Date | Event | Price |
|---|---|---|
| 10/6/2023 | Sold | $810,000-2.3%$239/sqft |
Source: | ||
| 7/10/2023 | Listed for sale | $829,000$244/sqft |
Source: | ||
Public tax history
| Year | Property taxes | Tax assessment |
|---|---|---|
| 2024 | $11,976 +6.8% | $757,500 |
| 2023 | $11,211 +14.2% | $757,500 +35.8% |
| 2022 | $9,821 +2.7% | $558,000 |
Find assessor info on the county website
Neighborhood: 03110
Nearby schools
GreatSchools rating
- 5/10Mckelvie Intermediate SchoolGrades: 5-6Distance: 2.4 mi
- 6/10Ross A. Lurgio Middle SchoolGrades: 7-8Distance: 1.8 mi
- 8/10Bedford High SchoolGrades: 9-12Distance: 1.8 mi
Schools provided by the listing agent
- Elementary: Peter Woodbury Sch
- Middle: McKelvie Intermediate School
- High: Bedford High School
- District: Bedford Sch District SAU #25
Source: PrimeMLS. This data may not be complete. We recommend contacting the local school district to confirm school assignments for this home.
Get a cash offer in 3 minutes
Find out how much your home could sell for in as little as 3 minutes with a no-obligation cash offer.
Estimated market value
$871,900


