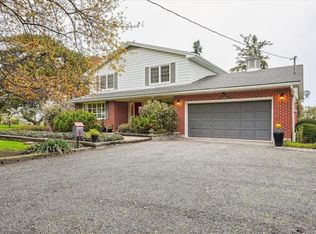COUNTRY LIVING FEELING, backing onto greenspace!! Private backyard setting with multiple entertaining areas. Practical floor plan makes for a spacious 3 bed/2 bath, family home that has benefited from a large addition providing a main floor great room, mud room, and 3 piece bathroom. Ideal for a family with close proximity to schools, recreation, highways and amenities. 12 minute walk to the future GO station. Dining room window to be replaced, on order. RSA
This property is off market, which means it's not currently listed for sale or rent on Zillow. This may be different from what's available on other websites or public sources.
