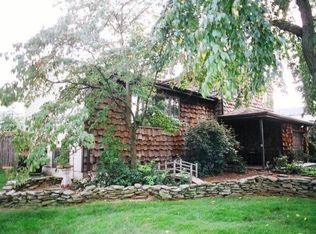3 bedroom split level. Pristine condition, lovingly maintained. Quiet established neighborhood. Custom designed bathrooms with Medallion cabinetry, premium tile and stone work, primary bedroom w/marble tile. Oak hardwood flooring on 2nd & 3rd levels. Exotic tiger wood floors on 1st level. Private backyard with slate patio & outdoor storage shed. Large open porch in front very private. Professionally landscaped front & back yard in a parklike setting. 2 car garage has work bench and abundant storage closets. Basement features rec. room/exercise room & adjacent laundry. Driveway is 2 years old with a 4 base for heavier vehicles. Custom window treatments. Large living room and family room with slider to patio. Primary bedroom features en suite with dressing area and huge walk in closet, 9'x6'. Back yard is very private, is fenced, and features a pond with a waterfall.
This property is off market, which means it's not currently listed for sale or rent on Zillow. This may be different from what's available on other websites or public sources.
