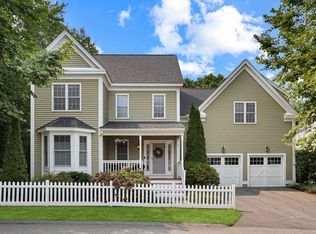1935 period charming farmhouse with the opportunity for a first floor master with a large master bath and an enclosed porch to the rear deck and yard. The large eat in kitchen is light and bright with access to the first floor over sized laundry room which has a half bath and access to the sprawling back yard. The second level has 3 bedrooms, a sunny,bright,spacious office and another generously sized full bath. The yard area has a sprinkler system to keep your planting well watered during the hot summer months. To enjoy the yard area, there is a large screen house attached to the shed (separate access entry) for your seasonal entertaining and enjoyment. The driveway and parking is suitable for several vehicles at any one time. The lower level is mostly unfinished with space for a work shop, storage and currently a large room for hobbies such as the current owner used for the "train room". This home has been meticulously maintained by the current owner and is ready for move i
This property is off market, which means it's not currently listed for sale or rent on Zillow. This may be different from what's available on other websites or public sources.
