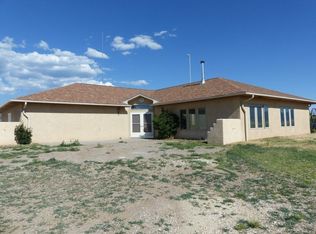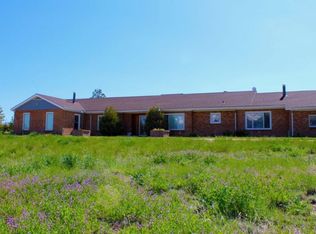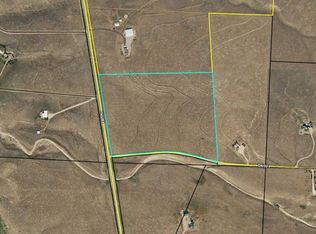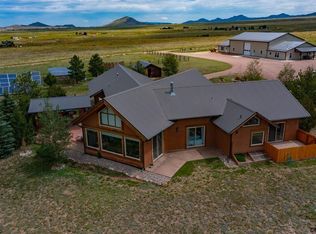FURNISHED! Just move in! All wood, aspen and pine. Two water wells, windmill. Large barn with automatic door openers, horse stalls, workshop, large garage with automatic door openers. All new stainless steel appliances. Large six burner stove. New kitchen! Lifetime steel log siding. Spray foam insulation. Huge beautiful fenced drive. Two propane tanks. Heated workshop and heated garage. New woodburning stove. Additional electric fireplace. Hardwood floors. Office area. New Bunk house in the barn. MOTIVATED SELLER!!!Call Jo 337-693-8008 4% to realtors for acceptable offer! Minutes from Downtown on 69 going south. Mile marker 56. Turn on Howe, first driveway on the left. Can be seen from highway. Additional adjoining 35 acre tract can be purchased for $235,000.
This property is off market, which means it's not currently listed for sale or rent on Zillow. This may be different from what's available on other websites or public sources.




