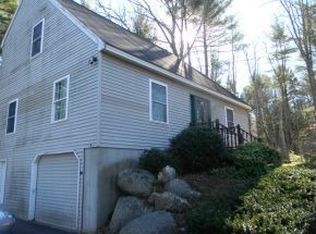Closed
Listed by:
Tim Fontneau,
Century 21 NE Group 603-332-9500,
Sally Fontneau,
Century 21 NE Group
Bought with: Stoney Knoll Realty
$384,000
29 Howard Brook Drive, Rochester, NH 03867
3beds
1,384sqft
Single Family Residence
Built in 1997
0.3 Acres Lot
$432,900 Zestimate®
$277/sqft
$2,683 Estimated rent
Home value
$432,900
$411,000 - $455,000
$2,683/mo
Zestimate® history
Loading...
Owner options
Explore your selling options
What's special
This is the one! You will love the privacy afforded in this wonderful country setting located just minutes from everything. This 3 bedroom, 2 bath, split level home has all the amenities including an updated kitchen with granite counter tops and vinyl plank flooring, a large family room on the lower level with a pellet stove for extra warmth, a newly paved driveway, a fenced back yard, fire pit, raised bed garden area and so much more! Conviently located for commuting in any direction. Come see this home today and be ready to move in before the summer is over. Showings begin at the Open House on Friday 07/14 from 3-5 and Saturday 07/15 from 10-12.
Zillow last checked: 8 hours ago
Listing updated: August 22, 2023 at 04:47pm
Listed by:
Tim Fontneau,
Century 21 NE Group 603-332-9500,
Sally Fontneau,
Century 21 NE Group
Bought with:
Pauline Maloney
Stoney Knoll Realty
Source: PrimeMLS,MLS#: 4960924
Facts & features
Interior
Bedrooms & bathrooms
- Bedrooms: 3
- Bathrooms: 2
- Full bathrooms: 2
Heating
- Oil, Pellet Stove, Baseboard, Hot Water
Cooling
- Other
Appliances
- Included: Dishwasher, Microwave, Electric Range, Refrigerator, Water Heater off Boiler
Features
- Flooring: Carpet, Laminate, Vinyl Plank
- Basement: Concrete,Concrete Floor,Daylight,Full,Partially Finished,Interior Stairs,Walkout,Interior Access,Walk-Out Access
Interior area
- Total structure area: 2,198
- Total interior livable area: 1,384 sqft
- Finished area above ground: 1,114
- Finished area below ground: 270
Property
Parking
- Total spaces: 1
- Parking features: Paved, Underground
- Garage spaces: 1
Features
- Levels: One,Split Level
- Stories: 1
- Fencing: Dog Fence
- Frontage length: Road frontage: 116
Lot
- Size: 0.30 Acres
- Features: Country Setting, Landscaped, Subdivided, Walking Trails
Details
- Parcel number: RCHEM0247B0050L0000
- Zoning description: A
Construction
Type & style
- Home type: SingleFamily
- Property subtype: Single Family Residence
Materials
- Wood Frame, Vinyl Siding
- Foundation: Concrete
- Roof: Asphalt Shingle
Condition
- New construction: No
- Year built: 1997
Utilities & green energy
- Electric: 100 Amp Service, Circuit Breakers, Generator Ready
- Sewer: Private Sewer, Septic Tank
- Utilities for property: Cable
Community & neighborhood
Location
- Region: Rochester
Other
Other facts
- Road surface type: Paved
Price history
| Date | Event | Price |
|---|---|---|
| 8/21/2023 | Sold | $384,000+1.1%$277/sqft |
Source: | ||
| 7/19/2023 | Contingent | $379,900$274/sqft |
Source: | ||
| 7/12/2023 | Listed for sale | $379,900+143.5%$274/sqft |
Source: | ||
| 6/24/2002 | Sold | $156,000$113/sqft |
Source: Public Record Report a problem | ||
Public tax history
| Year | Property taxes | Tax assessment |
|---|---|---|
| 2024 | $5,615 -2.1% | $378,100 +69.7% |
| 2023 | $5,735 +1.8% | $222,800 |
| 2022 | $5,632 +2.5% | $222,800 |
Find assessor info on the county website
Neighborhood: 03867
Nearby schools
GreatSchools rating
- 3/10Mcclelland SchoolGrades: K-5Distance: 1.8 mi
- 3/10Rochester Middle SchoolGrades: 6-8Distance: 1.7 mi
- 5/10Spaulding High SchoolGrades: 9-12Distance: 2.7 mi
Schools provided by the listing agent
- Middle: Rochester Middle School
- High: Spaulding High School
- District: Rochester School District
Source: PrimeMLS. This data may not be complete. We recommend contacting the local school district to confirm school assignments for this home.

Get pre-qualified for a loan
At Zillow Home Loans, we can pre-qualify you in as little as 5 minutes with no impact to your credit score.An equal housing lender. NMLS #10287.
