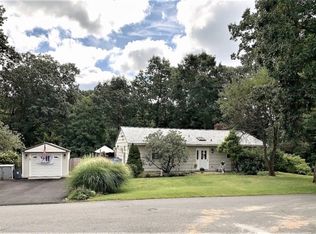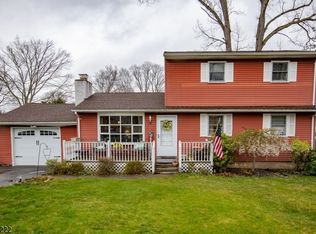Bigger than it looks! With some imagination and TLC, this could be a great home! There is an eat in kitchen, 2 Bedrooms, Full Bath and Living Room with beautiful, working wood fireplace and exit to large deck that overlooks Carib Pond. Downstairs is a Large Family Room with another floor to ceiling fireplace, Large Bedroom suite with it's own full bath, and laundry room. There is a separate entrance to the basement. This home needs work, but it will be worth it!The yard has beautiful flower gardens, and a raised bed vegetable garden. This is an estate sale, and is "as is". Seller will not make any repairs.
This property is off market, which means it's not currently listed for sale or rent on Zillow. This may be different from what's available on other websites or public sources.

