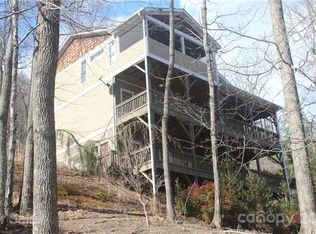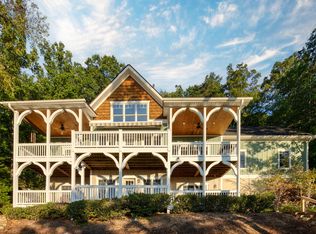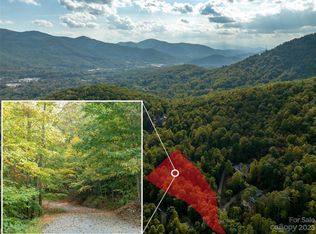Closed
$1,100,000
29 Hope View Rd, Swannanoa, NC 28778
4beds
4,869sqft
Single Family Residence
Built in 2006
1.4 Acres Lot
$1,156,300 Zestimate®
$226/sqft
$5,118 Estimated rent
Home value
$1,156,300
$1.09M - $1.24M
$5,118/mo
Zestimate® history
Loading...
Owner options
Explore your selling options
What's special
Nestled in the northern mountains of the Swannanoa Valley, this beautiful arts and crafts style home has everything plus a view! This 4 bedroom, 3.5 bath home is charming inside and out. Walk inside to the light, bright great room with cathedral ceilings, floor-to-ceiling stone fireplace and surrounding built-ins.The primary suite has 2 large closets and large ensuite bath. 2 more bedrooms and a full bath complete the main level. Go through the laundry/mud room to the extended double garage or up the stairs to the spacious office with built-in cozy daybed and private deck. Main floor has a terrace with long range views of the southern mountains all year. Lower level has a 2nd primary bedroom with a large closet and bath. Living room, dining room, full kitchen and another office/bedroom. The lower level also boasts a bunk room, an exercise room, and its own deck, with accessibility to its own parking spot so could be used as a rental unit. STRs allowed.
Zillow last checked: 8 hours ago
Listing updated: May 23, 2023 at 01:41pm
Listing Provided by:
Joellen Maurer Joellen@carolinalifeproperties.com,
Carolina Life Properties LLC
Bought with:
Tyler Coon
Keller Williams Professionals
Source: Canopy MLS as distributed by MLS GRID,MLS#: 4018754
Facts & features
Interior
Bedrooms & bathrooms
- Bedrooms: 4
- Bathrooms: 4
- Full bathrooms: 3
- 1/2 bathrooms: 1
- Main level bedrooms: 3
Primary bedroom
- Level: Main
Bedroom s
- Level: Basement
Bedroom s
- Level: Main
Bathroom full
- Level: Basement
Bathroom half
- Level: Basement
Bathroom full
- Level: Main
Other
- Level: Basement
Other
- Level: Basement
Other
- Level: Basement
Dining area
- Level: Basement
Dining area
- Level: Main
Dining room
- Level: Main
Exercise room
- Level: Basement
Great room
- Level: Main
Kitchen
- Level: Basement
Kitchen
- Level: Main
Laundry
- Level: Main
Living room
- Level: Basement
Other
- Level: Main
Office
- Level: Basement
Office
- Level: Upper
Recreation room
- Level: Basement
Other
- Level: Upper
Study
- Level: Upper
Utility room
- Level: Basement
Heating
- Central, Heat Pump
Cooling
- Ceiling Fan(s), Central Air, Heat Pump, Zoned
Appliances
- Included: Dishwasher, Disposal, Dryer, Electric Cooktop, Exhaust Fan, Plumbed For Ice Maker, Tankless Water Heater
- Laundry: Electric Dryer Hookup, Mud Room, Main Level
Features
- Built-in Features, Cathedral Ceiling(s), Kitchen Island, Open Floorplan, Storage, Walk-In Closet(s)
- Flooring: Carpet, Laminate, Slate, Wood
- Doors: Insulated Door(s)
- Windows: Insulated Windows, Window Treatments
- Basement: Exterior Entry,Finished,Interior Entry
- Fireplace features: Living Room, Propane
Interior area
- Total structure area: 2,760
- Total interior livable area: 4,869 sqft
- Finished area above ground: 2,760
- Finished area below ground: 2,109
Property
Parking
- Total spaces: 6
- Parking features: Driveway, Attached Garage, Garage Door Opener, Garage Shop, Keypad Entry, Parking Space(s), Garage on Main Level
- Attached garage spaces: 2
- Uncovered spaces: 4
- Details: (Parking Spaces: 3+)
Features
- Levels: Two
- Stories: 2
- Patio & porch: Deck, Front Porch, Porch
- Has view: Yes
- View description: Long Range, Mountain(s), Winter, Year Round
Lot
- Size: 1.40 Acres
- Features: Private, Sloped, Wooded, Views
Details
- Parcel number: 969947599100000
- Zoning: R-LD
- Special conditions: Standard
- Other equipment: Generator
Construction
Type & style
- Home type: SingleFamily
- Architectural style: Arts and Crafts
- Property subtype: Single Family Residence
Materials
- Hardboard Siding, Stone Veneer
- Roof: Shingle
Condition
- New construction: No
- Year built: 2006
Utilities & green energy
- Sewer: Septic Installed
- Water: Well
- Utilities for property: Cable Connected, Satellite Internet Available
Community & neighborhood
Security
- Security features: Smoke Detector(s)
Location
- Region: Swannanoa
- Subdivision: Woodlands
HOA & financial
HOA
- Has HOA: Yes
- HOA fee: $500 annually
- Association name: Woodlands Homeowners Association
Other
Other facts
- Listing terms: Cash,Conventional,VA Loan
- Road surface type: Asphalt, Concrete
Price history
| Date | Event | Price |
|---|---|---|
| 5/23/2023 | Sold | $1,100,000-4.3%$226/sqft |
Source: | ||
| 4/13/2023 | Listed for sale | $1,150,000$236/sqft |
Source: | ||
| 12/20/2022 | Listing removed | -- |
Source: | ||
| 9/28/2022 | Price change | $1,150,000-8%$236/sqft |
Source: | ||
| 8/11/2022 | Listed for sale | $1,250,000+97.2%$257/sqft |
Source: | ||
Public tax history
| Year | Property taxes | Tax assessment |
|---|---|---|
| 2025 | $6,683 +5.9% | $959,400 |
| 2024 | $6,309 +3.3% | $959,400 +0.2% |
| 2023 | $6,110 +29.5% | $957,700 +27.4% |
Find assessor info on the county website
Neighborhood: 28778
Nearby schools
GreatSchools rating
- 4/10W D Williams ElementaryGrades: PK-5Distance: 1.5 mi
- 6/10Charles D Owen MiddleGrades: 6-8Distance: 1.1 mi
- 7/10Charles D Owen HighGrades: 9-12Distance: 0.8 mi
Schools provided by the listing agent
- Elementary: WD Williams
- Middle: Charles D Owen
- High: Charles D Owen
Source: Canopy MLS as distributed by MLS GRID. This data may not be complete. We recommend contacting the local school district to confirm school assignments for this home.

Get pre-qualified for a loan
At Zillow Home Loans, we can pre-qualify you in as little as 5 minutes with no impact to your credit score.An equal housing lender. NMLS #10287.


