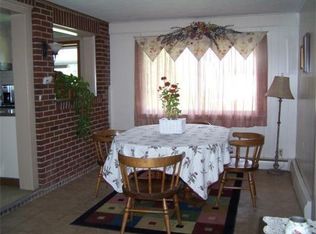BEST AND FINAL OFFERS TO BE SUBMITTED BY 5:00 PM THURSDAY 1-23-2020 Lovely, updated, beautifully maintained 4 bedroom home in sought after neighborhood in Holden! Best of both worlds, small town feel with great schools, yet close to highway access and amenities! Beautifully renovated kitchen with quartz countertops, newer cabinetry, stainless steel appliances, and tile floor flows into dining space with built-ins and hardwood flooring, which continues throughout the main floor. Large living room has gorgeous fireplace with built-in bookshelves on either side topped by wall length mantel; perfect for decorative items, art work, and books. Heated extra room between the garage and kitchen, with easy to maintain laminate flooring and new sliders leading to a deck overlooking the private, fenced in backyard. Two bedrooms and updated bathroom complete the first floor, with two more bedrooms upstairs.
This property is off market, which means it's not currently listed for sale or rent on Zillow. This may be different from what's available on other websites or public sources.
