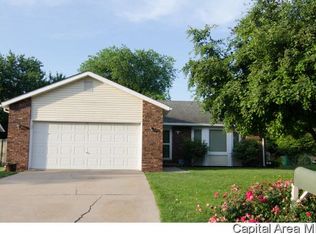Sold for $222,000
$222,000
29 Hollybrook Dr, Springfield, IL 62702
4beds
2,236sqft
Single Family Residence, Residential
Built in 1987
9,405 Square Feet Lot
$265,800 Zestimate®
$99/sqft
$2,178 Estimated rent
Home value
$265,800
$253,000 - $279,000
$2,178/mo
Zestimate® history
Loading...
Owner options
Explore your selling options
What's special
Spacious, open, 2-story in Fallingbrook West needs nothing but a new family to move in! Large living spaces through out main level wrap from the front living room, into a formal dining room, which is attached to the bright kitchen along the back of the home. Kitchen features plenty of counter space, pantry, and a breakfast bar overlooking the oversized family room that stretches the length of the east side of the home. With wood burning fire place, remodeled half bath, and slider to back the deck in the fenced yard - this home makes it easy to entertain guests or host those large family dinners! The upper level creates privacy for an oversized main bedroom that features fresh flooring & a newly expanded/updated en-suite bathroom with tiled shower. Spacious second and third bedrooms, as well as a full bath that's been remodeled, and fourth bedroom with giant walk in closet round out the second story. All electric home. Many updates including light fixtures, updating/remodeling of all bathrooms, new carpet in primary bedroom, finished inside of garage & added shelving system, installed Smart Ecobee thermostat (connects to network) and new garage door openers that can be controlled from your phone. Seller has taken excellent care of property and it shows- fresh paint & clean as can be.
Zillow last checked: 8 hours ago
Listing updated: August 11, 2023 at 01:01pm
Listed by:
Tina Davidson Mobl:217-553-2245,
The Real Estate Group, Inc.
Bought with:
Kyle T Killebrew, 475109198
The Real Estate Group, Inc.
Source: RMLS Alliance,MLS#: CA1020630 Originating MLS: Capital Area Association of Realtors
Originating MLS: Capital Area Association of Realtors

Facts & features
Interior
Bedrooms & bathrooms
- Bedrooms: 4
- Bathrooms: 3
- Full bathrooms: 2
- 1/2 bathrooms: 1
Bedroom 1
- Level: Upper
- Dimensions: 15ft 11in x 12ft 4in
Bedroom 2
- Level: Upper
- Dimensions: 15ft 11in x 12ft 4in
Bedroom 3
- Level: Upper
- Dimensions: 13ft 1in x 12ft 2in
Bedroom 4
- Level: Upper
- Dimensions: 10ft 6in x 9ft 4in
Other
- Level: Main
- Dimensions: 11ft 5in x 12ft 7in
Family room
- Level: Main
- Dimensions: 13ft 5in x 21ft 7in
Kitchen
- Level: Main
- Dimensions: 16ft 2in x 12ft 7in
Laundry
- Level: Main
Living room
- Level: Main
- Dimensions: 15ft 5in x 12ft 0in
Main level
- Area: 1118
Upper level
- Area: 1118
Heating
- Electric, Forced Air
Cooling
- Central Air
Appliances
- Included: Dishwasher, Range Hood, Microwave, Range, Refrigerator, Electric Water Heater
Features
- Ceiling Fan(s), High Speed Internet
- Windows: Blinds
- Basement: Crawl Space
- Number of fireplaces: 1
- Fireplace features: Family Room, Wood Burning
Interior area
- Total structure area: 2,236
- Total interior livable area: 2,236 sqft
Property
Parking
- Total spaces: 2
- Parking features: Attached, Paved
- Attached garage spaces: 2
- Details: Number Of Garage Remotes: 1
Features
- Levels: Two
- Patio & porch: Deck, Porch
Lot
- Size: 9,405 sqft
- Dimensions: 9405 sq ft
- Features: Level
Details
- Parcel number: 14300352054
Construction
Type & style
- Home type: SingleFamily
- Property subtype: Single Family Residence, Residential
Materials
- Frame, Brick, Vinyl Siding
- Foundation: Concrete Perimeter
- Roof: Shingle
Condition
- New construction: No
- Year built: 1987
Utilities & green energy
- Sewer: Public Sewer
- Water: Public
- Utilities for property: Cable Available
Community & neighborhood
Location
- Region: Springfield
- Subdivision: Fallingbrook West
Other
Other facts
- Road surface type: Paved
Price history
| Date | Event | Price |
|---|---|---|
| 4/3/2023 | Sold | $222,000+11%$99/sqft |
Source: | ||
| 2/27/2023 | Pending sale | $200,000$89/sqft |
Source: | ||
| 2/23/2023 | Listed for sale | $200,000+27.4%$89/sqft |
Source: | ||
| 5/19/2020 | Sold | $157,000-1.8%$70/sqft |
Source: | ||
| 3/29/2020 | Pending sale | $159,900$72/sqft |
Source: RE/MAX Professionals #CA998840 Report a problem | ||
Public tax history
| Year | Property taxes | Tax assessment |
|---|---|---|
| 2024 | $5,893 +2.4% | $76,156 +9.5% |
| 2023 | $5,753 +19% | $69,562 +28.9% |
| 2022 | $4,835 +3.4% | $53,953 +3.9% |
Find assessor info on the county website
Neighborhood: 62702
Nearby schools
GreatSchools rating
- 3/10Dubois Elementary SchoolGrades: K-5Distance: 2 mi
- 2/10U S Grant Middle SchoolGrades: 6-8Distance: 1.4 mi
- 7/10Springfield High SchoolGrades: 9-12Distance: 2.6 mi
Schools provided by the listing agent
- Elementary: Dubois
- Middle: US Grant
- High: Springfield
Source: RMLS Alliance. This data may not be complete. We recommend contacting the local school district to confirm school assignments for this home.
Get pre-qualified for a loan
At Zillow Home Loans, we can pre-qualify you in as little as 5 minutes with no impact to your credit score.An equal housing lender. NMLS #10287.
