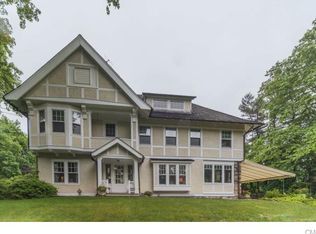Own a piece of history! Grand seven bedroom stone Manor, constructed and owned by Empire State Building and Plaza Hotel visionary Paul Starrett, presides over 2.83 private, well-manicured acres. Beautiful outdoor oasis with pool, pool house, expansive stone terraces, fireplace and grill. This unparalleled, meticulously maintained estate showcases original architectural details blended with outstanding modern amenities. Highlights include luxurious formal rooms ideal for entertaining; handsome library with four walls of bookcases and fireplace; sunroom that opens onto fabulous veranda; and state of the art kitchen. Lavish master suite with balcony, spa bath and dressing rooms. Six additional bedrooms, six full baths, office and gym on the second and third levels.
This property is off market, which means it's not currently listed for sale or rent on Zillow. This may be different from what's available on other websites or public sources.
