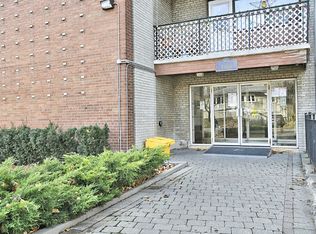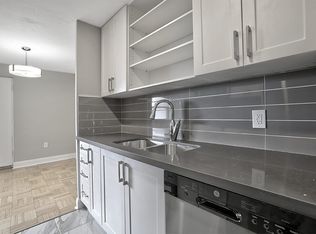Meticulously Renovated Detached Home Loaded With Extras. 8Ft Entrance Door, 9Ft Ceiling, Cornice Mouldings, 51/4' Baseboard Shoemold On The Mainfloor, Dark Floating Oak Hockey Stick Stair Case From Basement To 2nd Floor (13/4' Oaksteps) Oak Hardwood Floor. Master Bedroom With 5-Piece Ensuite & Walk-In Closet. 2nd Floor Laundry. Spacious Living Room, Dining Room & Kitchen With Breakfast Area W/O To Brand New Premium Deck With Heated Pool, Built-In Dining Sets & Flower Beds, To Enjoy Summer To The Fullest. Basement Boasts Amazing Entertainment Room, Kid Corner & 5-Piece Bathroom With Sauna. Serene Neighborhood But Conveniently Close To Parks, Schools, Restaurants, Plazas, Hospital, Highways. Pride Of Ownership!
This property is off market, which means it's not currently listed for sale or rent on Zillow. This may be different from what's available on other websites or public sources.

