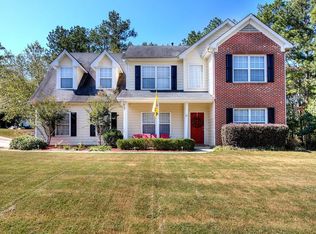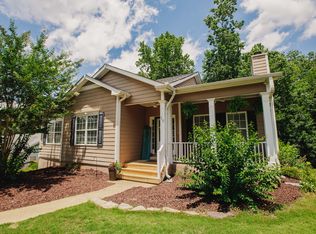Closed
$255,000
29 Highlander Trl SW, Rome, GA 30165
3beds
1,456sqft
Single Family Residence
Built in 2003
0.57 Acres Lot
$251,200 Zestimate®
$175/sqft
$1,762 Estimated rent
Home value
$251,200
$201,000 - $311,000
$1,762/mo
Zestimate® history
Loading...
Owner options
Explore your selling options
What's special
Step into this beautifully updated home and be greeted by the warmth of luxury vinyl plank flooring that flows seamlessly throughout. The spacious living room invites relaxation and gatherings, offering a perfect blend of comfort and style. As you move into the heart of the home, the kitchen, you'll find elegant granite countertops that provide ample space for culinary creations. The kitchen also features a convenient laundry closet, making household tasks a breeze. The primary suite is a true retreat, boasting a luxurious garden tub for unwinding after a long day. Two additional bedrooms offer versatility and comfort, while the second bathroom also showcases granite finishes, adding a touch of sophistication. Step outside to discover a private, fenced backyard, ideal for outdoor entertaining or simply enjoying a peaceful afternoon. The level lot provides easy maintenance and a safe space for various activities. Recent updates include a new roof and hot water heater, ensuring peace of mind for years to come. Located just a short drive from shopping and dining options, this home offers the perfect balance of tranquility and convenience. Experience the elegance and comfort of this charming residence, ready to welcome you home.
Zillow last checked: 8 hours ago
Listing updated: December 05, 2024 at 09:55am
Listed by:
Tressa Cagle 706-936-8699,
Key To Your Home Realty
Bought with:
Miranda Sheffield, 432138
Elite Group Georgia
Source: GAMLS,MLS#: 10392996
Facts & features
Interior
Bedrooms & bathrooms
- Bedrooms: 3
- Bathrooms: 2
- Full bathrooms: 2
- Main level bathrooms: 2
- Main level bedrooms: 3
Kitchen
- Features: Breakfast Area
Heating
- Central, Electric
Cooling
- Ceiling Fan(s), Central Air, Electric
Appliances
- Included: Dishwasher, Microwave, Oven/Range (Combo), Refrigerator
- Laundry: In Kitchen, Laundry Closet
Features
- Master On Main Level, Other
- Flooring: Other, Vinyl
- Basement: None
- Number of fireplaces: 1
- Fireplace features: Family Room
- Common walls with other units/homes: No Common Walls
Interior area
- Total structure area: 1,456
- Total interior livable area: 1,456 sqft
- Finished area above ground: 1,456
- Finished area below ground: 0
Property
Parking
- Parking features: Attached, Garage, Garage Door Opener
- Has attached garage: Yes
Features
- Levels: One
- Stories: 1
- Patio & porch: Patio, Porch
- Fencing: Back Yard,Fenced,Privacy
- Has view: Yes
- View description: City
- Body of water: None
Lot
- Size: 0.57 Acres
- Features: Level, Private
Details
- Parcel number: F14Z 004O
Construction
Type & style
- Home type: SingleFamily
- Architectural style: Traditional
- Property subtype: Single Family Residence
Materials
- Other
- Foundation: Slab
- Roof: Other
Condition
- Resale
- New construction: No
- Year built: 2003
Utilities & green energy
- Sewer: Public Sewer
- Water: Public
- Utilities for property: Underground Utilities
Community & neighborhood
Community
- Community features: None
Location
- Region: Rome
- Subdivision: Highlands - Unit 1 2
HOA & financial
HOA
- Has HOA: No
- Services included: None
Other
Other facts
- Listing agreement: Exclusive Right To Sell
Price history
| Date | Event | Price |
|---|---|---|
| 12/3/2024 | Sold | $255,000-1.5%$175/sqft |
Source: | ||
| 11/15/2024 | Pending sale | $259,000$178/sqft |
Source: | ||
| 11/12/2024 | Listed for sale | $259,000$178/sqft |
Source: | ||
| 11/4/2024 | Pending sale | $259,000$178/sqft |
Source: | ||
| 10/24/2024 | Price change | $259,000-3.7%$178/sqft |
Source: | ||
Public tax history
| Year | Property taxes | Tax assessment |
|---|---|---|
| 2024 | $3,049 +2.1% | $103,633 +2.4% |
| 2023 | $2,985 +18.7% | $101,188 +23.6% |
| 2022 | $2,515 +22.1% | $81,869 +25.1% |
Find assessor info on the county website
Neighborhood: 30165
Nearby schools
GreatSchools rating
- 8/10Coosa Middle SchoolGrades: 5-7Distance: 2.5 mi
- 7/10Coosa High SchoolGrades: 8-12Distance: 2.2 mi
- 6/10Alto Park Elementary SchoolGrades: PK-4Distance: 3.3 mi
Schools provided by the listing agent
- Elementary: Alto Park
- Middle: Coosa
- High: Coosa
Source: GAMLS. This data may not be complete. We recommend contacting the local school district to confirm school assignments for this home.
Get pre-qualified for a loan
At Zillow Home Loans, we can pre-qualify you in as little as 5 minutes with no impact to your credit score.An equal housing lender. NMLS #10287.

