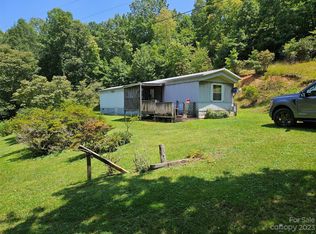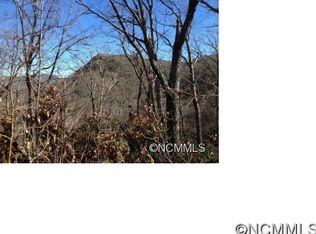The perfect vacation rental! Located in the heart of the beautiful Fairview community this 2.5 acre private estate offers peaceful, country living, yet is a short 15 minute drive to downtown Asheville and 5 minutes to shopping and restaurants. This lovely, custom home was built with multi-generational living in mind. The main level features a full living area on each side of the home, with two full kitchens, two great rooms with beautiful fireplaces and hardwood floors, two dining areas, two half baths and a massive covered back balcony that has long range mountain views and is accessed from both living areas. The upper level has 2 large master bedrooms, 3 full baths as well as 3 guest bedrooms. The lower level features a huge family room, craft or exercise room, workshop, a 2 car garage and a separate 1 car garage, along with a full bath. This would also make the perfect VRBO! Make your house payment by renting one side for the weekend while living in the other expansive living area.
This property is off market, which means it's not currently listed for sale or rent on Zillow. This may be different from what's available on other websites or public sources.

