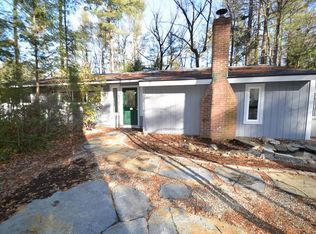Nested on a Lovely & Established Neighborhood, This Charming Ranch has a spacious Living Room, Dining Room & Kitchen along with hardwood floors too. This is a great starter home. The Main level is composed of the Living Room, Dining Room, Kitchen & full bathroom; there are also three bedrooms; the Master Bedroom has a Master Bathroom, there are also two good size Bedrooms next to the other bathroom on the main level. The lower level has a family space with built-in bookcases and gas-fire stove & plenty of storage space. The house abuts nature trails, ponds, a community garden, and a playing field and yet is just a few minutes to Amherst Center via car or bus. This home has been price to sell.
This property is off market, which means it's not currently listed for sale or rent on Zillow. This may be different from what's available on other websites or public sources.
