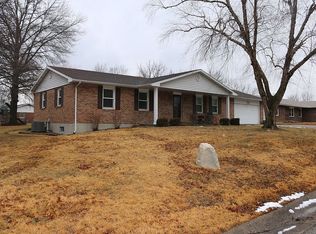Closed
Listing Provided by:
Kristy K Trevathan 573-221-8171,
Prestige Realty, Inc
Bought with: See Real Estate
Price Unknown
29 Heritage Rd, Hannibal, MO 63401
4beds
2,314sqft
Single Family Residence
Built in 1978
0.34 Acres Lot
$257,500 Zestimate®
$--/sqft
$1,937 Estimated rent
Home value
$257,500
$245,000 - $270,000
$1,937/mo
Zestimate® history
Loading...
Owner options
Explore your selling options
What's special
Lovely full brick ranch is located on a cul-de-sac on a large lot backing up to a wooded area. Exterior has had recent updates. New roof, gutters, and shutters replaced June 2023. You will love the spacious kitchen/dining combo with an abundance of oak cabinets. Living room with a bay window makes a cozy nook. Three bedrooms and a full bath complete the main floor. A 4th bedroom with private bath is on the 2nd floor. Attic storage room adjacent. Lower level offers a family room with a full wall of cabinets, bookshelves and a wood burning fireplace. A 3rd full bath, laundry area (newer washer/dryer stay) and two car tuck under garage provide over 2000 square feet of living space. Deck has composite decking. Heat Pump and Central Air replaced in 2019. Driveway has extra parking space perfect for an RV.
Zillow last checked: 8 hours ago
Listing updated: April 28, 2025 at 04:23pm
Listing Provided by:
Kristy K Trevathan 573-221-8171,
Prestige Realty, Inc
Bought with:
Lyndsey Bush, 2020019109
See Real Estate
Source: MARIS,MLS#: 23068905 Originating MLS: Mark Twain Association of REALTORS
Originating MLS: Mark Twain Association of REALTORS
Facts & features
Interior
Bedrooms & bathrooms
- Bedrooms: 4
- Bathrooms: 3
- Full bathrooms: 3
- Main level bathrooms: 1
- Main level bedrooms: 3
Bedroom
- Features: Floor Covering: Carpeting
- Level: Main
- Area: 156
- Dimensions: 13x12
Bedroom
- Features: Floor Covering: Carpeting
- Level: Main
- Area: 143
- Dimensions: 13x11
Bedroom
- Features: Floor Covering: Carpeting
- Level: Main
- Area: 130
- Dimensions: 13x10
Bedroom
- Features: Floor Covering: Carpeting
- Level: Upper
- Area: 238
- Dimensions: 17x14
Family room
- Features: Floor Covering: Carpeting
- Level: Lower
- Area: 552
- Dimensions: 24x23
Kitchen
- Features: Floor Covering: Laminate
- Level: Main
- Area: 360
- Dimensions: 24x15
Laundry
- Features: Floor Covering: Vinyl
- Level: Lower
- Area: 121
- Dimensions: 11x11
Living room
- Features: Floor Covering: Carpeting
- Level: Main
- Area: 220
- Dimensions: 20x11
Heating
- Heat Pump, Electric
Cooling
- Central Air, Electric
Appliances
- Included: Dishwasher, Disposal, Dryer, Electric Range, Electric Oven, Refrigerator, Washer, Electric Water Heater
Features
- Kitchen/Dining Room Combo
- Basement: Full,Partially Finished,Sleeping Area,Walk-Out Access
- Number of fireplaces: 1
- Fireplace features: Family Room, Recreation Room, Wood Burning
Interior area
- Total structure area: 2,314
- Total interior livable area: 2,314 sqft
- Finished area above ground: 1,625
- Finished area below ground: 1,378
Property
Parking
- Total spaces: 2
- Parking features: Basement, Garage, Garage Door Opener, Off Street, Storage, Workshop in Garage
- Garage spaces: 2
Features
- Levels: One and One Half
- Patio & porch: Deck, Composite, Patio
Lot
- Size: 0.34 Acres
- Dimensions: 100 x 150
- Features: Adjoins Wooded Area
Details
- Parcel number: 010.09.30.2.11.032.000
- Special conditions: Standard
Construction
Type & style
- Home type: SingleFamily
- Architectural style: Ranch,Traditional
- Property subtype: Single Family Residence
Materials
- Brick Veneer
Condition
- Year built: 1978
Utilities & green energy
- Sewer: Public Sewer
- Water: Public
Community & neighborhood
Location
- Region: Hannibal
- Subdivision: Surrey Hills
Other
Other facts
- Listing terms: Cash,Conventional
- Ownership: Private
- Road surface type: Concrete
Price history
| Date | Event | Price |
|---|---|---|
| 3/6/2024 | Sold | -- |
Source: | ||
| 2/27/2024 | Pending sale | $248,000$107/sqft |
Source: | ||
| 1/2/2024 | Contingent | $248,000$107/sqft |
Source: | ||
| 11/19/2023 | Listed for sale | $248,000+24.6%$107/sqft |
Source: | ||
| 5/31/2023 | Sold | -- |
Source: | ||
Public tax history
| Year | Property taxes | Tax assessment |
|---|---|---|
| 2024 | $1,621 +6.8% | $24,290 |
| 2023 | $1,517 +0.2% | $24,290 |
| 2022 | $1,514 +0.7% | $24,290 |
Find assessor info on the county website
Neighborhood: 63401
Nearby schools
GreatSchools rating
- 4/10Mark Twain Elementary SchoolGrades: K-5Distance: 0.4 mi
- 4/10Hannibal Middle SchoolGrades: 6-8Distance: 1.1 mi
- 5/10Hannibal Sr. High SchoolGrades: 9-12Distance: 0.9 mi
Schools provided by the listing agent
- Elementary: Mark Twain Elem.
- Middle: Hannibal Middle
- High: Hannibal Sr. High
Source: MARIS. This data may not be complete. We recommend contacting the local school district to confirm school assignments for this home.
