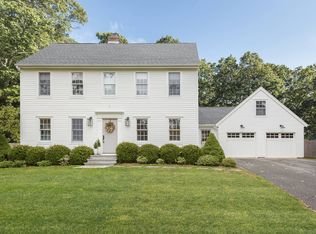1800s Sag Harbor Village charm meets chic, modern sophistication in this newly restored and redesigned 4-bedroom 4-bath residence at 29 Henry Street. Impeccable attention to detail makes this home the perfect summer retreat, offering an easy flow for your lifestyle and privacy while also incorporating separation for entertaining guests. Upon entry through a Dutch door, be greeted by a sun-drenched living room with gas fireplace, dining room, and fabulous mudroom/planting area. The flow of the home draws you toward the chef's kitchen, with top-of-the-line appliances, expansive custom wall cabinets, marble countertops and backsplash, island with seating, cozy banquette, butler's pantry, and 1/2 bath. A full-wall folding window sits above the farmhouse sink and overlooks the beautifully landscaped backyard, opening for a seamless pass through to the deck or to let the summer breezes in. On the second floor, find the primary suite with walk-in closet and handsome marble ensuite bathroom with tub, as well as another ensuite bedroom with double vanity sinks and stairs to a special attic loft that serves as a bonus fifth sleeping area. Not to be outdone, the lower level offers a generous TV/lounge area with wet bar as well as a laundry room, half bath, and 2 ensuite bedrooms. The 4 sets of French doors provide for seamless indoor/outdoor living and once outside, the backyard provides a private sanctuary including heated gunite pool, lounge area, and lush, mature landscaping. Park in the driveway and put away your keys, as a 5-minute walk to Main Street provides access to some of the best restaurants and shopping in The Hamptons without ever having to drive. Impeccable curb appeal and a stellar interior to match highlight this idyllic Sag Harbor Village retreat.
House for rent
$135,000/mo
29 Henry St, Sag Harbor, NY 11963
4beds
3,233sqft
Price is base rent and doesn't include required fees.
Singlefamily
Available now
-- Pets
Central air
-- Laundry
None parking
Fireplace
What's special
Gas fireplaceTop-of-the-line appliancesHeated gunite poolPrivate sanctuaryEnsuite bedroomExpansive custom wall cabinetsWalk-in closet
- 43 days
- on Zillow |
- -- |
- -- |
Travel times
Facts & features
Interior
Bedrooms & bathrooms
- Bedrooms: 4
- Bathrooms: 6
- Full bathrooms: 4
- 1/2 bathrooms: 2
Rooms
- Room types: Family Room
Heating
- Fireplace
Cooling
- Central Air
Features
- Walk In Closet
- Has fireplace: Yes
Interior area
- Total interior livable area: 3,233 sqft
Property
Parking
- Parking features: Contact manager
- Details: Contact manager
Features
- Stories: 2
- Exterior features: Broker Exclusive, Walk In Closet
- Has private pool: Yes
Lot
- Size: 6,969 sqft
Details
- Parcel number: 0903003000400069000
Construction
Type & style
- Home type: SingleFamily
- Property subtype: SingleFamily
Condition
- Year built: 1860
Community & HOA
HOA
- Amenities included: Pool
Location
- Region: Sag Harbor
Financial & listing details
- Lease term: Contact For Details
Price history
| Date | Event | Price |
|---|---|---|
| 2/19/2025 | Listed for rent | $135,000-10%$42/sqft |
Source: Zillow Rentals | ||
| 8/27/2024 | Listing removed | $150,000$46/sqft |
Source: Zillow Rentals | ||
| 8/1/2024 | Price change | $150,000+9.1%$46/sqft |
Source: Zillow Rentals | ||
| 4/5/2024 | Price change | $137,500-8.3%$43/sqft |
Source: Zillow Rentals | ||
| 1/2/2024 | Listed for rent | $150,000+12764.5%$46/sqft |
Source: Zillow Rentals | ||
![[object Object]](https://photos.zillowstatic.com/fp/5bb66f0c5624371749d804a0a4b9f22a-p_i.jpg)
