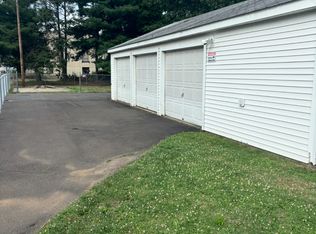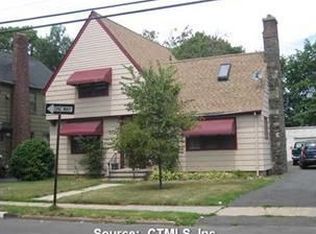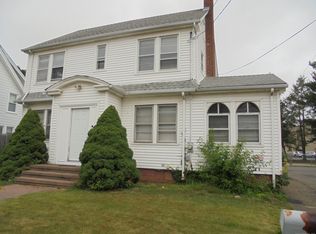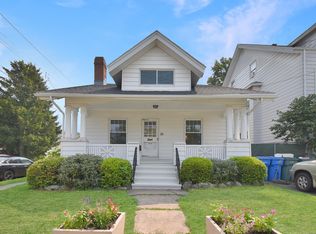Sold for $240,000 on 06/30/23
$240,000
29 Helen Street, Hamden, CT 06514
4beds
2,108sqft
Single Family Residence
Built in 1930
4,791.6 Square Feet Lot
$394,900 Zestimate®
$114/sqft
$2,911 Estimated rent
Home value
$394,900
$367,000 - $423,000
$2,911/mo
Zestimate® history
Loading...
Owner options
Explore your selling options
What's special
3rd TIME HAS TO BE THE CHARM, Plus PRICE REDUCED~BACK ON THE MARKET due to buyer's LACK of performance! Appraisal Already Done! Great home with lots of space for you and yours! 5 Bedroom 2 and a half bath is calling you home. Bring some spackle and paint and make this home your masterpiece—an updated kitchen with granite countertops and a butcher block counter for your convenience. Hardwood floors flow throughout the house—newer windows in the Living and Dining rooms. The furnace and electrical panel are less than ten years old. The furnace has an attached sprinkler system. One bedroom with ½ bath off the kitchen has a spiral staircase that gives you access to the basement and its partially finished rec room. The upper level has a tandem bedroom that connects to the master suite and full bath. Down the hall, you have your remaining two bedrooms and a full bath around the corner. Already appraised... AS IS This home has so much! The best way to realize this home's potential for you is to schedule your showing today!
Zillow last checked: 8 hours ago
Listing updated: July 05, 2023 at 10:23am
Listed by:
Kimone Y. Vassell 203-600-6819,
KW Legacy Partners 860-313-0700,
Keyona Dyson 203-627-8145,
KW Legacy Partners
Bought with:
Michael J. Burke, REB.0793945
Clover Realty Group, LLC
Source: Smart MLS,MLS#: 170535667
Facts & features
Interior
Bedrooms & bathrooms
- Bedrooms: 4
- Bathrooms: 3
- Full bathrooms: 2
- 1/2 bathrooms: 1
Primary bedroom
- Features: Full Bath, Hardwood Floor
- Level: Upper
Bedroom
- Features: Half Bath, Wall/Wall Carpet
- Level: Main
Bedroom
- Features: Hardwood Floor
- Level: Upper
Bedroom
- Features: Hardwood Floor
- Level: Upper
Bedroom
- Features: Hardwood Floor
- Level: Upper
Bathroom
- Features: Tile Floor, Tub w/Shower
- Level: Upper
Dining room
- Features: Hardwood Floor
- Level: Main
Kitchen
- Features: Granite Counters, Tile Floor
- Level: Main
Living room
- Features: Fireplace, Hardwood Floor
- Level: Main
Office
- Features: Hardwood Floor
- Level: Main
Rec play room
- Level: Lower
Heating
- Steam, Oil
Cooling
- Wall Unit(s)
Appliances
- Included: Oven/Range, Microwave, Refrigerator, Dishwasher, Gas Water Heater
Features
- Basement: Partially Finished,Unfinished
- Attic: Pull Down Stairs,Crawl Space
- Number of fireplaces: 1
Interior area
- Total structure area: 2,108
- Total interior livable area: 2,108 sqft
- Finished area above ground: 2,108
Property
Parking
- Total spaces: 1
- Parking features: Detached, Paved, Driveway
- Garage spaces: 1
- Has uncovered spaces: Yes
Features
- Fencing: Partial
Lot
- Size: 4,791 sqft
- Features: Level
Details
- Parcel number: 1131895
- Zoning: T5
Construction
Type & style
- Home type: SingleFamily
- Architectural style: Colonial
- Property subtype: Single Family Residence
Materials
- Wood Siding
- Foundation: Concrete Perimeter
- Roof: Asphalt
Condition
- New construction: No
- Year built: 1930
Utilities & green energy
- Sewer: Public Sewer
- Water: Public
Community & neighborhood
Community
- Community features: Medical Facilities, Park, Public Rec Facilities, Near Public Transport, Shopping/Mall
Location
- Region: Hamden
- Subdivision: Highwood
Price history
| Date | Event | Price |
|---|---|---|
| 6/30/2023 | Sold | $240,000+2.1%$114/sqft |
Source: | ||
| 5/9/2023 | Contingent | $235,000$111/sqft |
Source: | ||
| 4/25/2023 | Listed for sale | $235,000-4.1%$111/sqft |
Source: | ||
| 4/14/2023 | Contingent | $245,000$116/sqft |
Source: | ||
| 3/31/2023 | Listed for sale | $245,000$116/sqft |
Source: | ||
Public tax history
| Year | Property taxes | Tax assessment |
|---|---|---|
| 2025 | $12,039 +58.2% | $232,050 +69.6% |
| 2024 | $7,610 -1.4% | $136,850 |
| 2023 | $7,716 +1.6% | $136,850 |
Find assessor info on the county website
Neighborhood: 06514
Nearby schools
GreatSchools rating
- 4/10Helen Street SchoolGrades: PK-6Distance: 0.5 mi
- 4/10Hamden Middle SchoolGrades: 7-8Distance: 2.6 mi
- 4/10Hamden High SchoolGrades: 9-12Distance: 1.6 mi

Get pre-qualified for a loan
At Zillow Home Loans, we can pre-qualify you in as little as 5 minutes with no impact to your credit score.An equal housing lender. NMLS #10287.
Sell for more on Zillow
Get a free Zillow Showcase℠ listing and you could sell for .
$394,900
2% more+ $7,898
With Zillow Showcase(estimated)
$402,798


