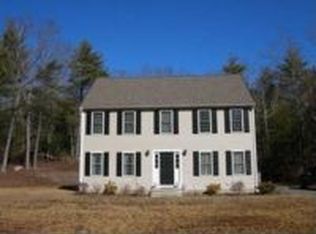Move In ready! Meticulously maintained Colonial on a dead end street with plenty of privacy and walking trails. First floor boasts built in bookshelves, wood floors, a Large bright eat in kitchen, and a Half Bath with Laundry. Three Large bedrooms with all new wall to wall carpet, Master bedroom has large walk in closet and a newly ceramic tiled full bath completes the upstairs. Sliders lead out to an oversized deck with plenty of room to spread out and entertain while enjoying the peace and serenity of a private wooded lot. Two staircases off the deck lead to a semi fenced in private yard -perfect for the kids or pets. Two car garage underneath with a mud room area for all your shoes and coats. Pull down attic for additional storage. Minutes to the Cape Cod Canal which is perfect for walking, jogging or biking. Conveniently located to Route 3 and Route 495 and minutes to both bridges for super easy access to Cape Cod and all it has to offer!
This property is off market, which means it's not currently listed for sale or rent on Zillow. This may be different from what's available on other websites or public sources.

