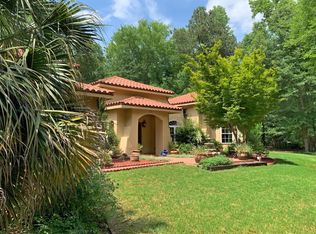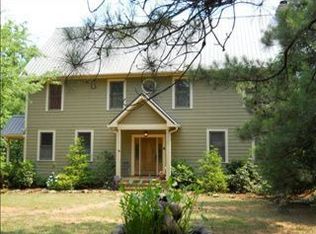Escape the noise but keep the nearby convenience of shopping, eateries & medical services! This quality built & well maintained brick home (w/NEW roof) is perfectly located for both. This 3 bedroom has a split floor plan w/Master bedroom featuring an attached sitting/office/nursery flex area of your choice. Kitchen opens to family room & has lots of windows bringing in natural light & beautiful views plus access to the sunroom. The sunroom serves as a beautiful and relaxing common living space. A Breakfast room is off kitchen w/built-in cabinetry & more counter space perfect for dinner parties/buffet serving. In addition the home hosts both a formal living & dining room. The property has a multi-use workshop, drive-through garage large arge enough for RV.
This property is off market, which means it's not currently listed for sale or rent on Zillow. This may be different from what's available on other websites or public sources.


