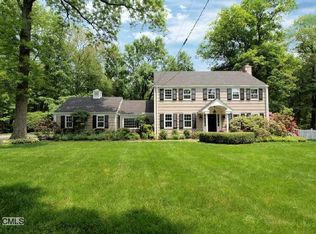Sold for $2,720,000
$2,720,000
29 Hawks Hill Road, New Canaan, CT 06840
5beds
6,358sqft
Single Family Residence
Built in 1953
1.37 Acres Lot
$3,026,900 Zestimate®
$428/sqft
$11,747 Estimated rent
Home value
$3,026,900
$2.72M - $3.39M
$11,747/mo
Zestimate® history
Loading...
Owner options
Explore your selling options
What's special
STYLE, LOCATION, LAYOUT, PROPERTY - this west side home that has been totally rebuilt is so convenient to town and has it all! Fall in love with this Five Bedroom like new home with over 6000 square feet situated on a beautifully sited flat front AND backyard with bluestone terrace, outdoor fireplace, firepit, and grill. Fantastic entertaining space on the main floor including formal and cozy rooms, oversized mudroom, eat-in kitchen with amazing island and french doors to terrace. Primary Suite with fireplace and four additional bedrooms along with HUGE fun bonus room all on the second floor. Finished 3rd Floor and walkout Lower Level. Come see...you'll never want to leave!
Zillow last checked: 8 hours ago
Listing updated: October 01, 2024 at 02:30am
Listed by:
April + Kelly Team at William Raveis Real Estate,
Kelly Defrancesco 203-667-4074,
William Raveis Real Estate 203-966-3555,
Co-Listing Agent: April Kaynor 203-216-2194,
William Raveis Real Estate
Bought with:
Michelle Donzeiser, RES.0799318
Compass Connecticut, LLC
Source: Smart MLS,MLS#: 24012563
Facts & features
Interior
Bedrooms & bathrooms
- Bedrooms: 5
- Bathrooms: 6
- Full bathrooms: 4
- 1/2 bathrooms: 2
Primary bedroom
- Level: Upper
- Area: 280.5 Square Feet
- Dimensions: 15 x 18.7
Bedroom
- Level: Upper
- Area: 162.27 Square Feet
- Dimensions: 12.11 x 13.4
Bedroom
- Level: Upper
- Area: 205.86 Square Feet
- Dimensions: 14.6 x 14.1
Bedroom
- Level: Upper
- Area: 169.12 Square Feet
- Dimensions: 11.2 x 15.1
Bedroom
- Level: Upper
- Area: 223.31 Square Feet
- Dimensions: 11.11 x 20.1
Dining room
- Level: Main
- Area: 188.88 Square Feet
- Dimensions: 12.5 x 15.11
Dining room
- Level: Main
- Area: 236.9 Square Feet
- Dimensions: 11.5 x 20.6
Family room
- Level: Main
- Area: 238.76 Square Feet
- Dimensions: 12.7 x 18.8
Family room
- Level: Upper
- Area: 484.61 Square Feet
- Dimensions: 24.11 x 20.1
Kitchen
- Level: Main
- Area: 267.45 Square Feet
- Dimensions: 15.11 x 17.7
Living room
- Level: Main
- Area: 241.2 Square Feet
- Dimensions: 18 x 13.4
Office
- Features: Fireplace
- Level: Main
- Area: 133.1 Square Feet
- Dimensions: 12.1 x 11
Other
- Level: Upper
- Area: 1028.2 Square Feet
- Dimensions: 19.4 x 53
Rec play room
- Level: Lower
- Area: 302.97 Square Feet
- Dimensions: 23.11 x 13.11
Heating
- Zoned
Cooling
- Ceiling Fan(s), Central Air, Zoned
Appliances
- Included: Gas Cooktop, Oven/Range, Microwave, Range Hood, Refrigerator, Freezer, Subzero, Ice Maker, Dishwasher, Washer, Dryer, Wine Cooler, Water Heater
Features
- Basement: Full,Heated,Sump Pump,Walk-Out Access,Concrete
- Attic: Finished,Walk-up
- Number of fireplaces: 2
Interior area
- Total structure area: 6,358
- Total interior livable area: 6,358 sqft
- Finished area above ground: 5,658
- Finished area below ground: 700
Property
Parking
- Total spaces: 3
- Parking features: Attached
- Attached garage spaces: 3
Lot
- Size: 1.37 Acres
- Features: Level, Cul-De-Sac, Landscaped, Open Lot
Details
- Parcel number: 183074
- Zoning: 1AC
Construction
Type & style
- Home type: SingleFamily
- Architectural style: Colonial
- Property subtype: Single Family Residence
Materials
- Shingle Siding
- Foundation: Concrete Perimeter
- Roof: Wood
Condition
- New construction: No
- Year built: 1953
Utilities & green energy
- Sewer: Septic Tank
- Water: Well
Community & neighborhood
Location
- Region: New Canaan
- Subdivision: Ponus Ridge
Price history
| Date | Event | Price |
|---|---|---|
| 7/31/2024 | Sold | $2,720,000-2.7%$428/sqft |
Source: | ||
| 6/21/2024 | Pending sale | $2,795,000$440/sqft |
Source: | ||
| 5/28/2024 | Price change | $2,795,000-3.6%$440/sqft |
Source: | ||
| 5/2/2024 | Listed for sale | $2,898,000+19.5%$456/sqft |
Source: | ||
| 6/28/2016 | Listing removed | $2,425,000$381/sqft |
Source: William Raveis Real Estate #99136048 Report a problem | ||
Public tax history
| Year | Property taxes | Tax assessment |
|---|---|---|
| 2025 | $25,453 +3.4% | $1,525,020 |
| 2024 | $24,614 +0.6% | $1,525,020 +18% |
| 2023 | $24,469 +3.1% | $1,291,920 |
Find assessor info on the county website
Neighborhood: 06840
Nearby schools
GreatSchools rating
- 9/10West SchoolGrades: PK-4Distance: 1.6 mi
- 9/10Saxe Middle SchoolGrades: 5-8Distance: 1.9 mi
- 10/10New Canaan High SchoolGrades: 9-12Distance: 1.7 mi
Schools provided by the listing agent
- Elementary: West
- Middle: Saxe Middle
- High: New Canaan
Source: Smart MLS. This data may not be complete. We recommend contacting the local school district to confirm school assignments for this home.
Sell for more on Zillow
Get a Zillow Showcase℠ listing at no additional cost and you could sell for .
$3,026,900
2% more+$60,538
With Zillow Showcase(estimated)$3,087,438
