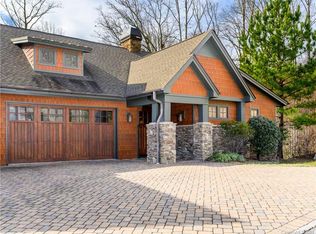Exquisite Southcliff town home with unparalleled attention to detail and breathtaking year-round views. Situated only minutes from downtown Asheville within the beautiful gated community of Southcliff. This custom town home boasts an open floor plan with cathedral tongue and groove ceilings, stunning 18ft stone fireplace, gourmet kitchen and expansive master suite on main. Lower Level media room, guest rooms and hot tub can all be accessed by elevator. All this and more makes this luxury home a true mountain paradise while offering the ultimate in "lock and go" flexibility.
This property is off market, which means it's not currently listed for sale or rent on Zillow. This may be different from what's available on other websites or public sources.
