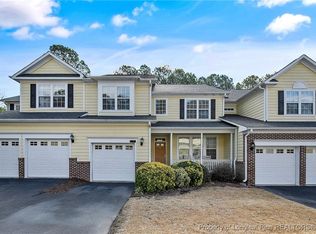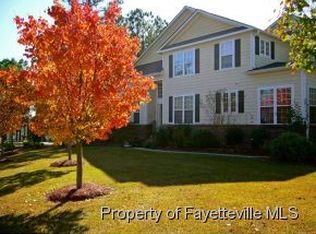Check out this oversized rare 3 Bedroom, 2.5 bathroom townhouse in a beautiful private, gated, golf course community of Anderson Creek Club. This home is walking distance to the on-site restaurant, bar, and proshop. This townhouse welcomes you with hardwood flooring throughout. A breakfast area with a bay window, a large kitchen with a ton of cabinetry, countertops, pantry, overlooking the formal family room with vaulted ceilings. The 1st floor is complete with a large open formal dining room flowing into the living room, the back door leads to the private back deck lined with trees and mature landscaping. The first floor is complete with a 1/2 bath, laundry room w/extra storage & access to the attached 2-car garage. The 2nd floor leads you to the large open loft area, full guest bathroom, 3 spacious bedrooms to include an oversized primary suite. The primary suite is set up with a massive walk-in closet and separate private bathroom with a lien closet, dual sinks, a soaking tub, water closet and walk-in shower. Monthly rent of $1,875 includes internet service, basic trash, lawn maintenance plus usage of the onsite Anderson Creek Club amenities. Pet friendly with approval. Move-in ready.
This property is off market, which means it's not currently listed for sale or rent on Zillow. This may be different from what's available on other websites or public sources.

