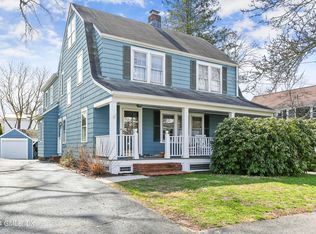WHAT YOU'VE BEEN SEARCHING FOR! Inviting & expanded 4 bedroom colonial in the award-winning North Mianus & Eastern Middle School district. The 1st floor has a great layout w an updated/open floor plan kitchen & family room, adj living room w built-ins & fireplace, separate dining room w original custom details, a quiet sunroom/office & powder rm. The 2nd level has an en-suite master bedrm plus 3 add'l bedrooms & hall bath. Double-story windows illuminate the stairway leading to the multi-purpose, expansive, finished 3rd level - use as a play room, home office &/or pod-learning. Beautiful hardwood floors thruout. Enjoy outdoor living on the oversized deck w awning plus a darling, custom playhouse. Close to train, hwy 95, shopping, Old Greenwich Village & beach. Very low taxes $6800.
This property is off market, which means it's not currently listed for sale or rent on Zillow. This may be different from what's available on other websites or public sources.

