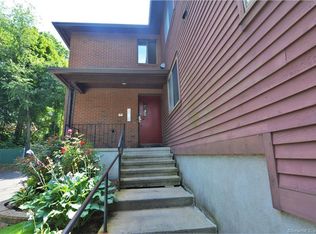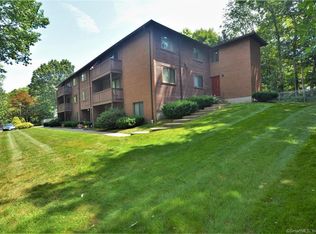Sold for $336,000
$336,000
29 Harrison Street, Meriden, CT 06450
3beds
1,798sqft
Single Family Residence
Built in 1938
7,840.8 Square Feet Lot
$358,100 Zestimate®
$187/sqft
$3,105 Estimated rent
Home value
$358,100
$315,000 - $405,000
$3,105/mo
Zestimate® history
Loading...
Owner options
Explore your selling options
What's special
HIGHEST & BEST BY WEDNESDAY 9/4 8 PM. Traditional style with a contemporary flair, this adorable updated 3-bed, 2-bath cape offers exceptional woodwork throughout & is deceptively spacious. Gorgeous original hardwood flooring is featured in most of main level. Expansive front living/dining room adds a fireplace (pellet stove) & convenient access to sun room & front covered porch. Lovely, renovated kitchen with custom cabinetry, granite counters, SS appliances, double ovens, breakfast bar, breakfast nook; makes preparing meals quite a pleasure. Washer/dryer hook-up right off kitchen in back, enclosed breezeway for added convenience. Broad hall opens to 2 sizable bedrooms, & lovely full updated bath. Primary en suite, spans the complete 2nd floor, includes vaulted ceiling, built-ins, gas fireplace, reading nook, walk-in closet, and an updated full bath. Unfinished 1,180 sf lower level offers so much potential for a family room, rec room, storage etc., Level, fenced-in, private back yard with patio (pavers) & fire pit ideal for endless entertaining! Natural Gas, Public H20/Sewer, new shed, side-walked neighborhood; minutes to highways, public transportation, shopping, school, parks, reputable golf course, Markham Airport & more! True charmer! A must-see to appreciate! Measurements are approximate.
Zillow last checked: 8 hours ago
Listing updated: September 30, 2024 at 03:47pm
Listed by:
Jessica Danard 203-215-4180,
Coldwell Banker Realty 203-272-1633
Bought with:
Leticia Rodriguez, REB.0795548
Regency Real Estate, LLC
Source: Smart MLS,MLS#: 24040519
Facts & features
Interior
Bedrooms & bathrooms
- Bedrooms: 3
- Bathrooms: 2
- Full bathrooms: 2
Primary bedroom
- Features: Built-in Features, Gas Log Fireplace, Full Bath, Laminate Floor
- Level: Upper
- Area: 420 Square Feet
- Dimensions: 15 x 28
Bedroom
- Features: Walk-In Closet(s), Hardwood Floor
- Level: Main
- Area: 121 Square Feet
- Dimensions: 11 x 11
Bedroom
- Features: Walk-In Closet(s), Hardwood Floor
- Level: Main
- Area: 143 Square Feet
- Dimensions: 11 x 13
Primary bathroom
- Features: Full Bath, Stall Shower
- Level: Upper
Bathroom
- Features: Tub w/Shower
- Level: Main
Kitchen
- Features: Remodeled, Breakfast Bar, Breakfast Nook, Granite Counters, Hardwood Floor
- Level: Main
- Area: 200 Square Feet
- Dimensions: 10 x 20
Living room
- Features: Ceiling Fan(s), Combination Liv/Din Rm, Dining Area, Pellet Stove, Hardwood Floor
- Level: Main
- Area: 403 Square Feet
- Dimensions: 13 x 31
Sun room
- Features: Balcony/Deck, Hardwood Floor
- Level: Main
- Area: 91 Square Feet
- Dimensions: 7 x 13
Heating
- Hot Water, Radiator, Natural Gas
Cooling
- Ceiling Fan(s), Wall Unit(s)
Appliances
- Included: Gas Cooktop, Oven/Range, Oven, Microwave, Refrigerator, Dishwasher, Gas Water Heater, Water Heater
- Laundry: Main Level
Features
- Entrance Foyer
- Doors: Storm Door(s)
- Windows: Thermopane Windows
- Basement: Full,Storage Space,Interior Entry,Concrete
- Attic: None
- Number of fireplaces: 2
Interior area
- Total structure area: 1,798
- Total interior livable area: 1,798 sqft
- Finished area above ground: 1,798
Property
Parking
- Parking features: None
Features
- Patio & porch: Porch, Patio
- Exterior features: Sidewalk, Rain Gutters, Lighting
- Fencing: Partial
Lot
- Size: 7,840 sqft
- Features: Level, Sloped
Details
- Additional structures: Shed(s)
- Parcel number: 1179042
- Zoning: R-2
Construction
Type & style
- Home type: SingleFamily
- Architectural style: Cape Cod,Other
- Property subtype: Single Family Residence
Materials
- Vinyl Siding
- Foundation: Stone
- Roof: Asphalt
Condition
- New construction: No
- Year built: 1938
Utilities & green energy
- Sewer: Public Sewer
- Water: Public
Green energy
- Energy efficient items: Doors, Windows
Community & neighborhood
Community
- Community features: Health Club, Park, Playground, Near Public Transport, Shopping/Mall
Location
- Region: Meriden
Price history
| Date | Event | Price |
|---|---|---|
| 9/30/2024 | Sold | $336,000+2.1%$187/sqft |
Source: | ||
| 8/28/2024 | Listed for sale | $329,000+43%$183/sqft |
Source: | ||
| 7/22/2021 | Sold | $230,000+15.1%$128/sqft |
Source: | ||
| 6/7/2021 | Contingent | $199,900$111/sqft |
Source: | ||
| 6/5/2021 | Listed for sale | $199,900+26.2%$111/sqft |
Source: | ||
Public tax history
| Year | Property taxes | Tax assessment |
|---|---|---|
| 2025 | $5,321 -1.6% | $140,350 |
| 2024 | $5,405 +3.7% | $140,350 |
| 2023 | $5,210 +6% | $140,350 |
Find assessor info on the county website
Neighborhood: 06450
Nearby schools
GreatSchools rating
- 6/10Casimir Pulaski SchoolGrades: K-5Distance: 0.2 mi
- 4/10Washington Middle SchoolGrades: 6-8Distance: 2.1 mi
- 3/10Orville H. Platt High SchoolGrades: 9-12Distance: 1.3 mi
Get pre-qualified for a loan
At Zillow Home Loans, we can pre-qualify you in as little as 5 minutes with no impact to your credit score.An equal housing lender. NMLS #10287.
Sell with ease on Zillow
Get a Zillow Showcase℠ listing at no additional cost and you could sell for —faster.
$358,100
2% more+$7,162
With Zillow Showcase(estimated)$365,262

