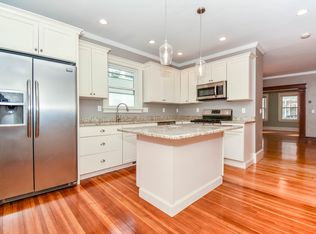This 1012 square foot condo home has 2 bedrooms and 1.0 bathrooms. This home is located at 29 Harris Rd #1, Medford, MA 02155.
This property is off market, which means it's not currently listed for sale or rent on Zillow. This may be different from what's available on other websites or public sources.
