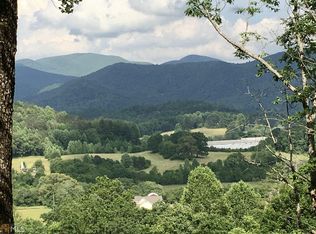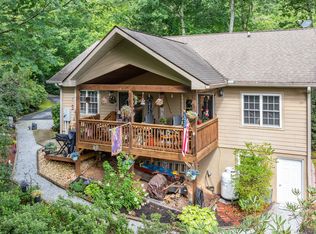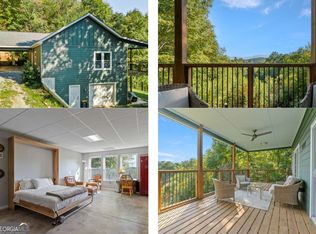Closed
$384,500
29 Harmony Trce, Rabun Gap, GA 30568
4beds
2,864sqft
Single Family Residence
Built in 2005
0.51 Acres Lot
$382,100 Zestimate®
$134/sqft
$2,933 Estimated rent
Home value
$382,100
Estimated sales range
Not available
$2,933/mo
Zestimate® history
Loading...
Owner options
Explore your selling options
What's special
Enjoy Mountain Views from Your Three-Season Porch! Welcome to this spacious 4-bedroom, 3-bath home boasting over 2,800 +/- sq. ft. of comfortable living space on a 0.51-acre lot in the serene Wolffork Valley-just two miles from the picturesque Rabun Gap-Nacoochee School. Step into the large great room with its vaulted wood ceiling, perfect for relaxing or entertaining. The main-level primary suite offers mountain views, a generous walk-in closet, and private bath access with a large shower. Two additional bedrooms share a convenient Jack-and-Jill bathroom, while the nearby laundry room-complete with extra storage-adds ease to your daily routine. Downstairs, you'll find a spacious family or recreation room with a stone-faced gas log fireplace, along with a fourth en-suite bedroom for guests or extended family. There's also approximately 420 +/- sq. ft. of bonus space-ideal for an office, game room, craft room, or even a future second kitchen. Enjoy low-maintenance landscaping featuring native rhododendrons, and relax knowing you have easy access via all-paved roads. The property also includes an attached carport, public water access, and a 3-bedroom septic system. Please note: Short-term rentals are not permitted in the Harmony Trace community-only long-term rentals of three months or more are allowed. Access the property by turning onto Harmony Trace from Wolffork Road.
Zillow last checked: 8 hours ago
Listing updated: September 08, 2025 at 11:56am
Listed by:
Sharon L Stover-Ramey 706-982-5468,
Southern Properties Real Estate
Bought with:
Tammy G Luke, 171545
BHGRE Metro Brokers
Source: GAMLS,MLS#: 10505680
Facts & features
Interior
Bedrooms & bathrooms
- Bedrooms: 4
- Bathrooms: 3
- Full bathrooms: 3
- Main level bathrooms: 2
- Main level bedrooms: 3
Kitchen
- Features: Country Kitchen, Solid Surface Counters
Heating
- Central, Electric, Heat Pump, Propane
Cooling
- Ceiling Fan(s), Central Air, Electric, Heat Pump
Appliances
- Included: Dishwasher, Electric Water Heater, Oven/Range (Combo), Refrigerator
- Laundry: Other
Features
- Master On Main Level, Vaulted Ceiling(s), Walk-In Closet(s)
- Flooring: Carpet, Vinyl
- Basement: Bath Finished,Concrete,Daylight,Exterior Entry,Finished,Full,Interior Entry
- Number of fireplaces: 1
- Fireplace features: Basement, Factory Built, Family Room, Gas Log
Interior area
- Total structure area: 2,864
- Total interior livable area: 2,864 sqft
- Finished area above ground: 1,464
- Finished area below ground: 1,400
Property
Parking
- Total spaces: 3
- Parking features: Carport, Guest, Kitchen Level
- Has carport: Yes
Features
- Levels: One
- Stories: 1
- Patio & porch: Porch, Screened
- Has view: Yes
- View description: Mountain(s), Valley
Lot
- Size: 0.51 Acres
- Features: Other
Details
- Parcel number: 040A 048J
- Special conditions: Covenants/Restrictions
Construction
Type & style
- Home type: SingleFamily
- Architectural style: Bungalow/Cottage
- Property subtype: Single Family Residence
Materials
- Concrete
- Foundation: Slab
- Roof: Composition
Condition
- Resale
- New construction: No
- Year built: 2005
Utilities & green energy
- Sewer: Septic Tank
- Water: Public
- Utilities for property: Other
Community & neighborhood
Security
- Security features: Smoke Detector(s)
Community
- Community features: None
Location
- Region: Rabun Gap
- Subdivision: Harmony Trace
HOA & financial
HOA
- Has HOA: No
- Services included: None
Other
Other facts
- Listing agreement: Exclusive Right To Sell
- Listing terms: 1031 Exchange,Cash,Conventional,FHA,USDA Loan,VA Loan
Price history
| Date | Event | Price |
|---|---|---|
| 9/8/2025 | Sold | $384,500-0.9%$134/sqft |
Source: | ||
| 9/8/2025 | Pending sale | $388,000$135/sqft |
Source: | ||
| 7/26/2025 | Price change | $388,000-2.8%$135/sqft |
Source: | ||
| 6/21/2025 | Price change | $399,000-3.9%$139/sqft |
Source: | ||
| 6/7/2025 | Price change | $415,000-2.4%$145/sqft |
Source: | ||
Public tax history
| Year | Property taxes | Tax assessment |
|---|---|---|
| 2024 | $1,851 -0.9% | $117,345 +10.8% |
| 2023 | $1,868 -0.4% | $105,937 +3.4% |
| 2022 | $1,876 +8.7% | $102,476 +11.3% |
Find assessor info on the county website
Neighborhood: 30568
Nearby schools
GreatSchools rating
- NARabun County Primary SchoolGrades: PK-2Distance: 8.2 mi
- 5/10Rabun County Middle SchoolGrades: 7-8Distance: 8.1 mi
- 7/10Rabun County High SchoolGrades: 9-12Distance: 8 mi
Schools provided by the listing agent
- Elementary: Rabun County Primary/Elementar
- Middle: Rabun County
- High: Rabun County
Source: GAMLS. This data may not be complete. We recommend contacting the local school district to confirm school assignments for this home.

Get pre-qualified for a loan
At Zillow Home Loans, we can pre-qualify you in as little as 5 minutes with no impact to your credit score.An equal housing lender. NMLS #10287.


