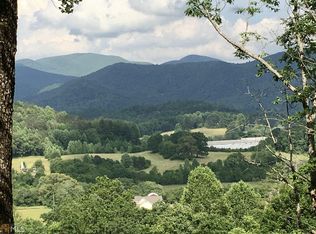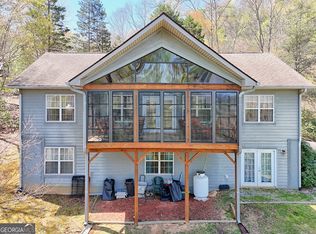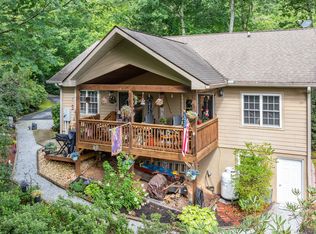Sit out on your covered porch and enjoy the Mountain Views! 3BR/3BA 2400+ sq. ft. home with a gas log fireplace on a 0.51 acre lot located in the Wolffork Valley, and only two miles from the scenic Rabun Gap Nacoochee School. Large great room with vaulted wood ceiling, master on the main with views and a large walk-in closet. Main level also features the laundry room with extra storage off the kitchen area. Plus Two additional bedrooms with Jack & Jill bathroom between them. The lower level features a large family/recreation room with stone-faced gas log fireplace, full bathroom and an additional bonus room with a closet that could be used for extra sleeping space, office, hobby room etc. 450+/- sq. feet of unfinished (but heated) basement which is perfect for a workshop, bike storage or to be finished for other uses. Low maintenance landscaping with beautiful rhododendrons! Easy access on all paved roads and an added bonus of an attached carport. Plus the house has public water with a 3 bedroom septic tank. Please note that no short term rentals are allowed in Harmony Trace, only rentals 3 months or longer. Address does not GPS. Please turn onto Harmony Trace off of Wolffork Road. Property can be shown anytime, so call today to schedule an appointment!
This property is off market, which means it's not currently listed for sale or rent on Zillow. This may be different from what's available on other websites or public sources.



