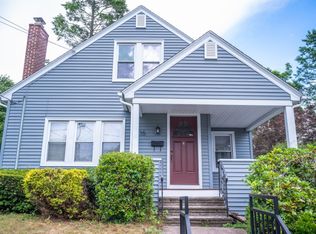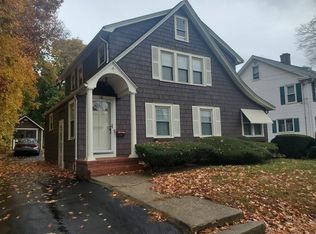Charming, updated & well maintained 2 bedroom, 1 bathroom Cape style home ideal for your fresh start! Attractive contemporary wall colors will impress as you enter the home into the tasteful living room. The 1st floor conveniently features a large master. Additional bedroom also on the main level provides single level living. Head to the lovely eat-in kitchen which includes plenty of beautiful grey cabinetry, matching appliances, and a gorgeous view of the backyard from your 3 season enclosed porch.Plenty of storage space in the walk up attic and basement spaces. Outdoors, delight in the fenced in backyard, brick patio and beautiful perennials. Detached 1 car garage, newer roof, gas heat and so much more!
This property is off market, which means it's not currently listed for sale or rent on Zillow. This may be different from what's available on other websites or public sources.


